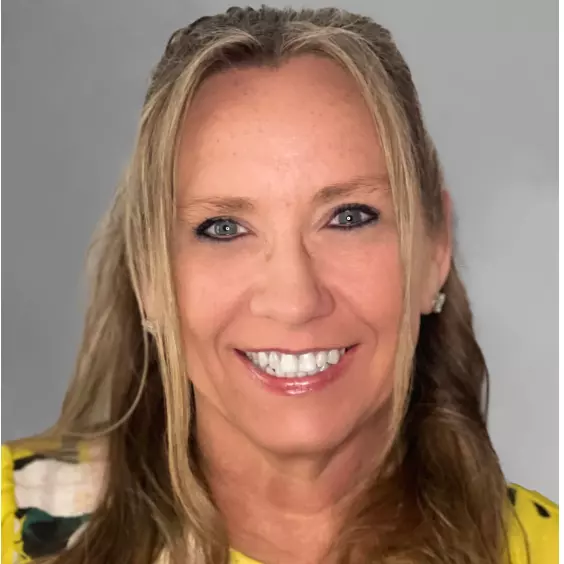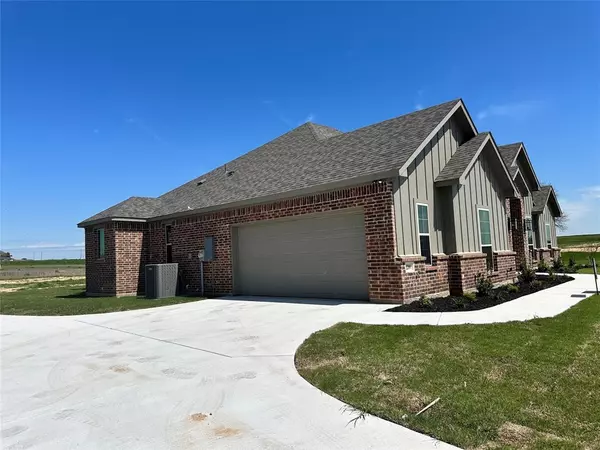
2200 CR 4371 Decatur, TX 76234
4 Beds
2 Baths
2,296 SqFt
UPDATED:
08/15/2024 07:50 PM
Key Details
Property Type Single Family Home
Sub Type Single Family Residence
Listing Status Active
Purchase Type For Sale
Square Footage 2,296 sqft
Price per Sqft $210
Subdivision Mockingbird Meadows
MLS Listing ID 20406515
Bedrooms 4
Full Baths 2
HOA Y/N None
Year Built 2023
Lot Size 2.000 Acres
Acres 2.0
Lot Dimensions 2
Property Description
Location
State TX
County Wise
Direction From TX-114 W-US-287 N-US-81 N, take the TX-114 W exit to Bridgeport. Turn left to stay on TX-114 W. Turn right onto FM 730 N. Turn right onto CR 4371. House is Second new construction on the left with front tank. From US-287S, take the FM 730 S exit. Turn left onto CR 4371. House is on the left.
Rooms
Dining Room 1
Interior
Interior Features Cable TV Available, Decorative Lighting, Double Vanity, Flat Screen Wiring, High Speed Internet Available, Kitchen Island, Open Floorplan, Pantry, Vaulted Ceiling(s), Walk-In Closet(s)
Heating Central, Electric, Fireplace(s)
Cooling Ceiling Fan(s), Central Air, Electric
Flooring Carpet, Luxury Vinyl Plank, Tile
Fireplaces Number 1
Fireplaces Type Electric, Living Room
Appliance Dishwasher, Disposal, Electric Cooktop, Electric Oven, Electric Water Heater, Microwave
Heat Source Central, Electric, Fireplace(s)
Laundry Electric Dryer Hookup, Utility Room, Full Size W/D Area, Washer Hookup
Exterior
Exterior Feature Covered Patio/Porch, Rain Gutters, Lighting
Garage Spaces 2.0
Utilities Available All Weather Road, Cable Available, Concrete, Electricity Connected, Septic, Well
Roof Type Composition
Total Parking Spaces 2
Garage Yes
Building
Lot Description Acreage, Cleared, Sprinkler System
Story One
Foundation Slab
Level or Stories One
Schools
Elementary Schools Boyd
Middle Schools Boyd
High Schools Boyd
School District Boyd Isd
Others
Ownership MALIBU HOMES, LLC
Acceptable Financing Cash, Conventional, FHA, Texas Vet, VA Loan
Listing Terms Cash, Conventional, FHA, Texas Vet, VA Loan







