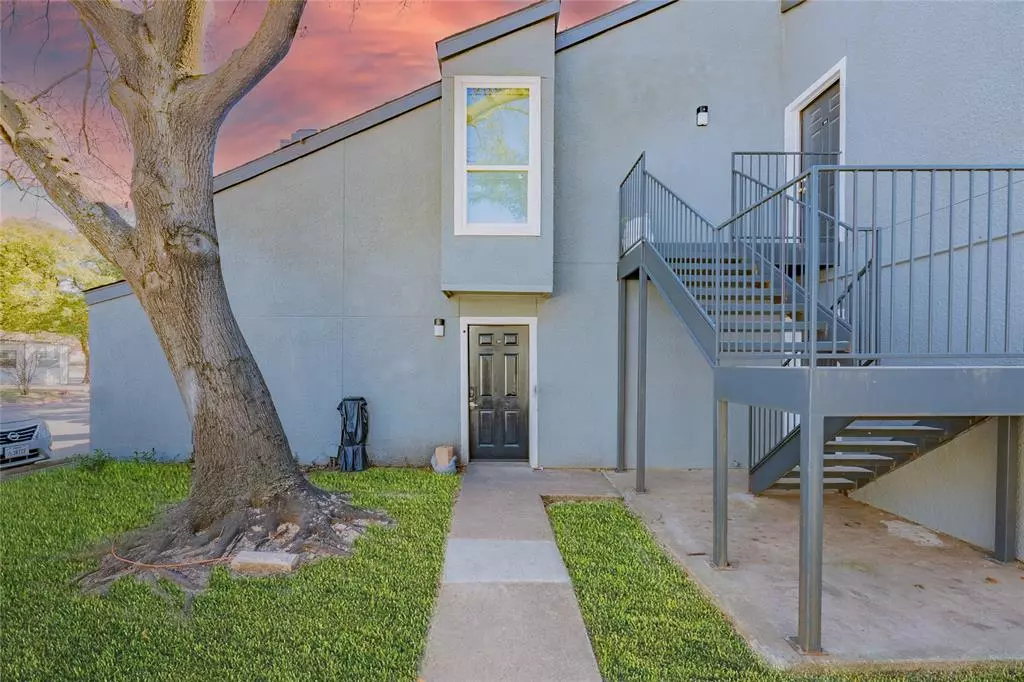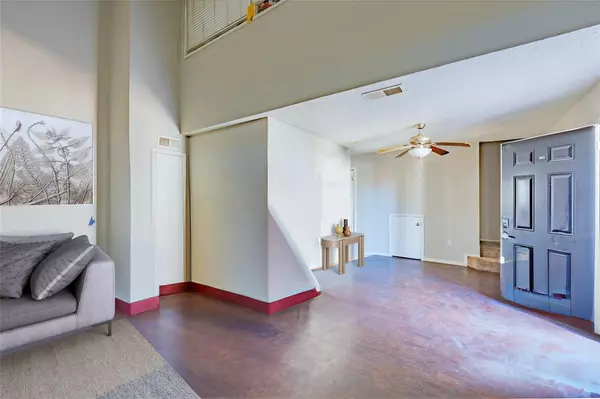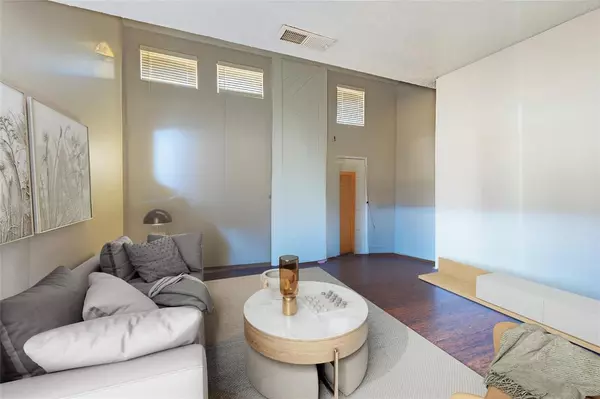
9696 Walnut Street #305 Dallas, TX 75243
1 Bed
2 Baths
903 SqFt
UPDATED:
11/19/2024 08:46 PM
Key Details
Property Type Condo
Sub Type Condominium
Listing Status Active
Purchase Type For Sale
Square Footage 903 sqft
Price per Sqft $92
Subdivision Trinity Meadows Condos
MLS Listing ID 20542277
Bedrooms 1
Full Baths 1
Half Baths 1
HOA Fees $320/mo
HOA Y/N Mandatory
Year Built 1981
Annual Tax Amount $2,189
Lot Size 8.304 Acres
Acres 8.304
Property Description
Currently tenant-occupied until January 31, 2025, the tenant will vacate by that date, making the unit available for owner-occupied purchase. It’s an excellent opportunity for immediate rental income, with the current rent at $995 per month. HOA dues are $320.53 per month, covering ground maintenance, water, and trash services for hassle-free ownership.
Although some photos are virtually staged to respect tenant privacy, they highlight the unit's full potential. Don't miss this unique opportunity—schedule your viewing today!
Location
State TX
County Dallas
Direction Take US-75 N to Lyndon B Johnson Fwy. Take exit 21 from US-75 N. Take Greenville Ave and Walnut St to your destination.
Rooms
Dining Room 1
Interior
Interior Features Loft
Heating Electric
Cooling Electric
Flooring Carpet, Laminate, Tile
Fireplaces Number 1
Fireplaces Type Living Room
Appliance Other
Heat Source Electric
Exterior
Carport Spaces 1
Utilities Available City Sewer, City Water
Roof Type Composition
Garage No
Building
Story Two
Foundation Slab
Level or Stories Two
Schools
Elementary Schools Aikin
High Schools Lake Highlands
School District Richardson Isd
Others
Ownership IMPORTPRENEUR INC.
Acceptable Financing Cash, Conventional, VA Loan
Listing Terms Cash, Conventional, VA Loan







