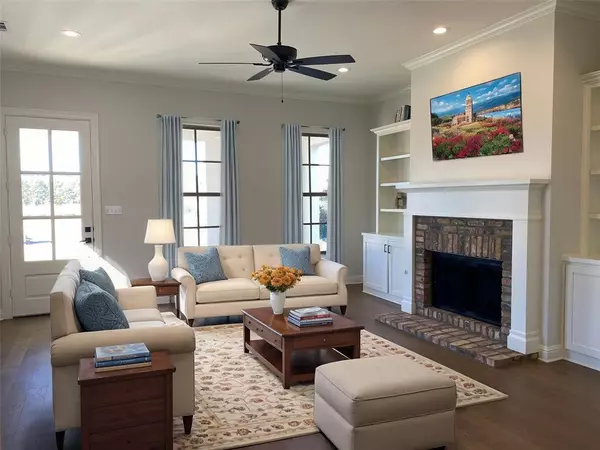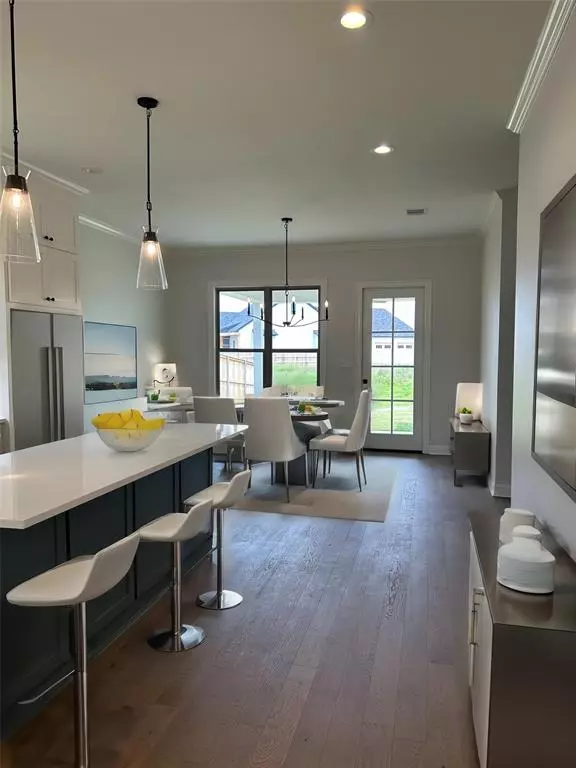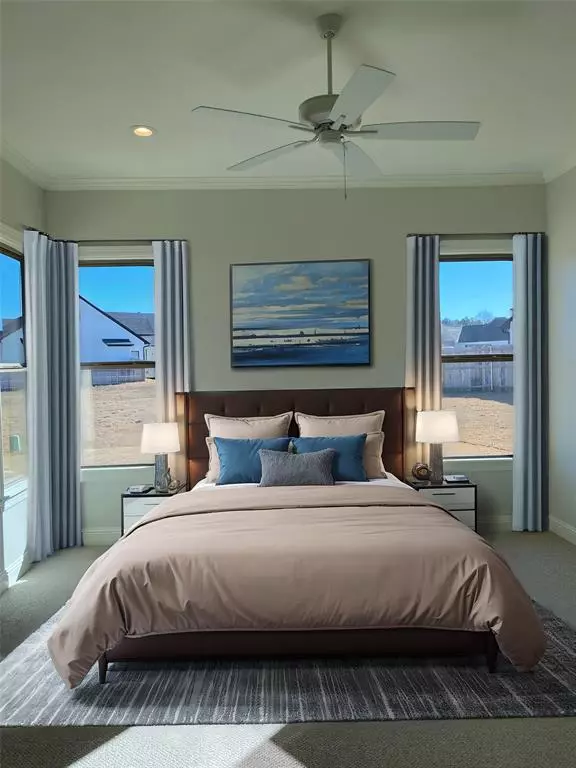9847 Canebrake Lane Shreveport, LA 71106
3 Beds
3 Baths
2,294 SqFt
OPEN HOUSE
Sun Feb 02, 2:00pm - 4:00pm
UPDATED:
02/01/2025 10:04 PM
Key Details
Property Type Single Family Home
Sub Type Single Family Residence
Listing Status Active
Purchase Type For Sale
Square Footage 2,294 sqft
Price per Sqft $238
Subdivision The Grove At Garrett Farm
MLS Listing ID 20539861
Bedrooms 3
Full Baths 2
Half Baths 1
HOA Fees $800/ann
HOA Y/N Mandatory
Year Built 2023
Lot Size 9,408 Sqft
Acres 0.216
Property Description
The living room features a cozy fireplace flanked by built-in bookshelves, creating a welcoming centerpiece. It flows seamlessly into the open kitchen and dining area, which overlooks the backyard—a great space for gatherings or quiet evenings. The spacious kitchen boasts modern finishes and ample workspace, ideal for any home chef.
Tucked at the rear of the home, the private main bedroom ensures peace and quiet, away from the kitchen and living areas. The main bathroom is a retreat with dual vanities, a standalone tub, a walk-in shower, and a water closet, complemented by a generous walk-in closet.
Conveniently located off its own hallway are a powder room and laundry room. The two-car garage includes an extra storage area for your convenience.
Upstairs, you'll find a versatile den, perfect for a playroom, office, or guest space, along with two additional bedrooms that share a thoughtfully designed bathroom with separate vanity areas.
This home combines charm, functionality, and modern design in a location that can't be beaten!
Location
State LA
County Caddo
Direction gps
Rooms
Dining Room 1
Interior
Interior Features Eat-in Kitchen, Kitchen Island
Fireplaces Number 1
Fireplaces Type Gas
Appliance Disposal, Gas Range, Microwave
Exterior
Garage Spaces 2.0
Utilities Available City Sewer, City Water
Total Parking Spaces 2
Garage Yes
Building
Story One and One Half
Level or Stories One and One Half
Schools
Elementary Schools Caddo Isd Schools
Middle Schools Caddo Isd Schools
High Schools Caddo Isd Schools
School District Caddo Psb
Others
Restrictions Deed,Development
Ownership Builder






