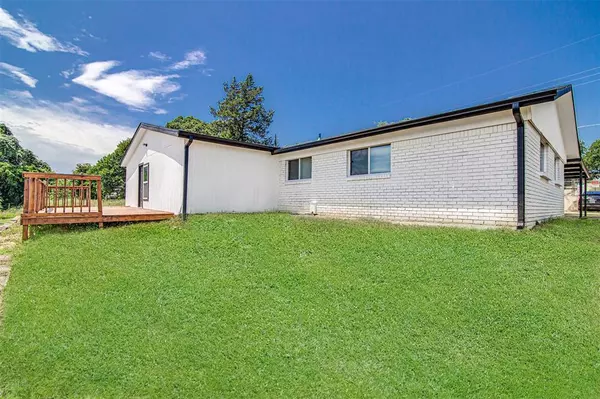
501 Gail Drive Kennedale, TX 76060
4 Beds
2 Baths
2,000 SqFt
UPDATED:
10/31/2024 04:30 PM
Key Details
Property Type Single Family Home
Sub Type Single Family Residence
Listing Status Active
Purchase Type For Sale
Square Footage 2,000 sqft
Price per Sqft $179
Subdivision Gay Daughters Subdivision
MLS Listing ID 20629850
Bedrooms 4
Full Baths 2
HOA Y/N None
Year Built 1965
Lot Size 0.575 Acres
Acres 0.5746
Property Description
Upgraded with spray foam insulation and new windows, new HVAC system, water heater, plumbing, electrical, roof, back deck (32ftx12ft), drywall, and siding. Structural enhancements include two new retaining walls. Also featuring spacious 2-car garage (could easily close in part of garage for home office or In law suite), extra storage, an attached carport, and tranquil access to a serene backyard pond.
Blending modern sophistication and serene living in this thoughtfully renovated 4-bedroom, 2-bathroom home, featuring two spacious walk-in closets designed with your comfort in mind.
All information is deemed accurate. Buyer and buyer's agent to verify all listing details. Seller has survey.
Location
State TX
County Tarrant
Direction GPS friendly.
Rooms
Dining Room 1
Interior
Interior Features Eat-in Kitchen, Granite Counters, Open Floorplan, Walk-In Closet(s)
Cooling Central Air
Appliance Dishwasher, Disposal, Electric Cooktop, Microwave, Refrigerator
Exterior
Garage Spaces 2.0
Carport Spaces 2
Utilities Available City Sewer, City Water
Total Parking Spaces 4
Garage Yes
Building
Story One
Foundation Slab
Level or Stories One
Schools
Elementary Schools Delaney
High Schools Kennedale
School District Kennedale Isd
Others
Ownership Ask Agent







