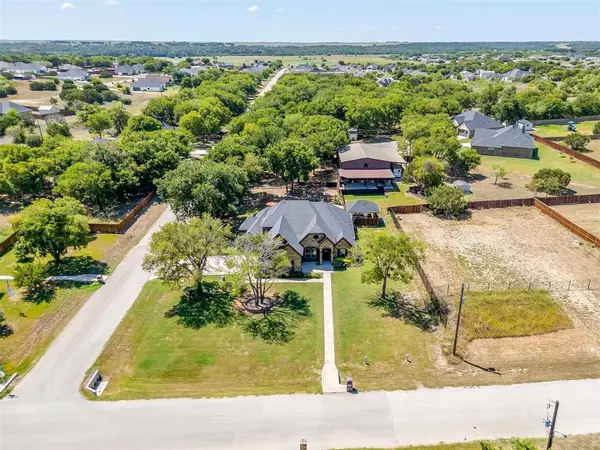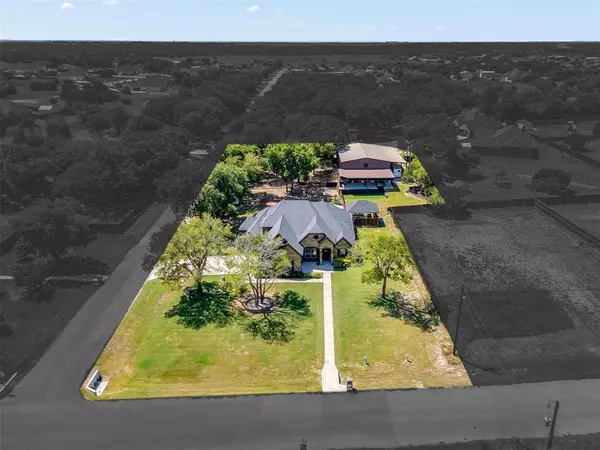7839 Blanchard Way Fort Worth, TX 76126
3 Beds
4 Baths
3,524 SqFt
UPDATED:
02/16/2025 07:49 PM
Key Details
Property Type Single Family Home
Sub Type Single Family Residence
Listing Status Active
Purchase Type For Sale
Square Footage 3,524 sqft
Price per Sqft $354
Subdivision Pyramid Acres Sub
MLS Listing ID 20698470
Bedrooms 3
Full Baths 3
Half Baths 1
HOA Y/N None
Year Built 2019
Annual Tax Amount $8,965
Lot Size 1.090 Acres
Acres 1.09
Property Sub-Type Single Family Residence
Property Description
Location
State TX
County Tarrant
Direction GPS works.
Rooms
Dining Room 2
Interior
Interior Features Built-in Features, Cable TV Available, Decorative Lighting, Eat-in Kitchen, Flat Screen Wiring, Granite Counters, High Speed Internet Available, Open Floorplan, Other, Pantry, Vaulted Ceiling(s), Walk-In Closet(s)
Heating Fireplace(s), Propane
Cooling Ceiling Fan(s), Central Air, Electric
Flooring Carpet, Tile
Fireplaces Number 2
Fireplaces Type Brick, Gas, Gas Logs, Gas Starter, Living Room, Outside, Stone, Wood Burning
Equipment Home Theater, List Available, Livestock Equipment, Satellite Dish, Other
Appliance Built-in Refrigerator, Dishwasher, Disposal, Gas Cooktop, Ice Maker, Microwave, Double Oven, Plumbed For Gas in Kitchen, Water Filter, Water Purifier
Heat Source Fireplace(s), Propane
Laundry Utility Room, Full Size W/D Area, Washer Hookup
Exterior
Exterior Feature Attached Grill, Courtyard, Covered Patio/Porch, Dog Run, Gas Grill, Rain Gutters, Kennel, Lighting, Outdoor Grill, Outdoor Kitchen, Private Entrance, Private Yard, RV Hookup, RV/Boat Parking, Stable/Barn, Storage, Other
Garage Spaces 2.0
Carport Spaces 2
Fence Fenced
Pool Heated, In Ground, Outdoor Pool, Pool/Spa Combo, Private, Waterfall
Utilities Available Aerobic Septic, Septic, Well, See Remarks, No City Services
Roof Type Composition
Total Parking Spaces 5
Garage Yes
Private Pool 1
Building
Lot Description Cleared, Few Trees, Landscaped, Lrg. Backyard Grass, Other, Sprinkler System, Subdivision
Story Two
Foundation Slab
Level or Stories Two
Structure Type Brick,Rock/Stone
Schools
Elementary Schools Benbrook
Middle Schools Benbrook
High Schools Benbrook
School District Fort Worth Isd
Others
Ownership See agent
Acceptable Financing Cash, Conventional, Other
Listing Terms Cash, Conventional, Other
Special Listing Condition Aerial Photo, Res. Service Contract, Survey Available, Other
Virtual Tour https://my.matterport.com/show/?m=CVhzgs9DD9i&mls=1






