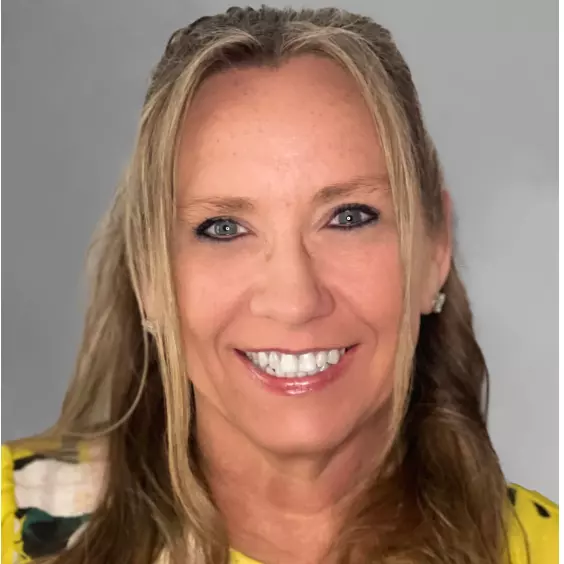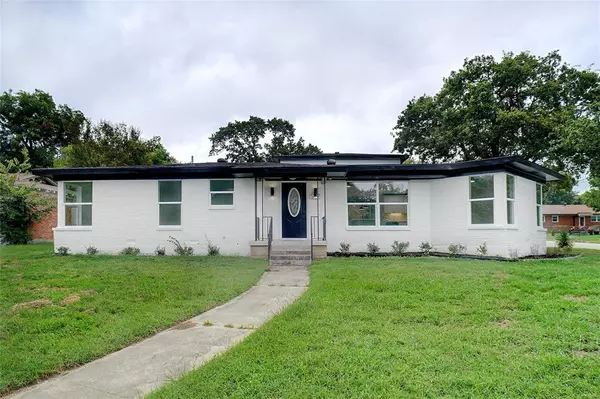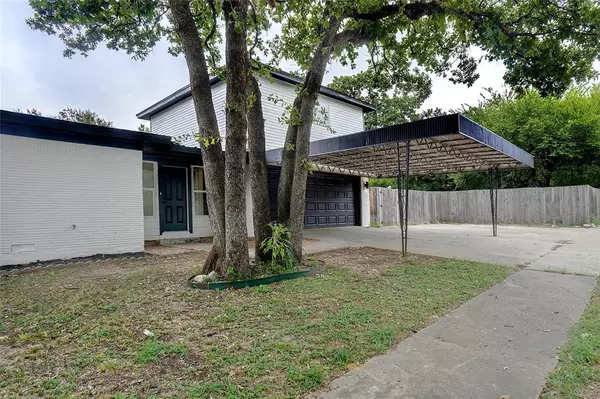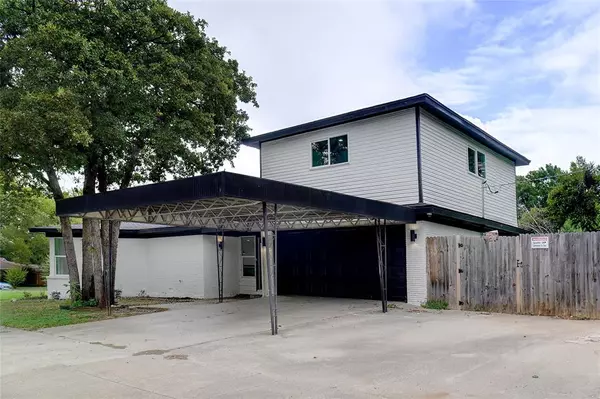
6804 Jewell Avenue Fort Worth, TX 76112
3 Beds
3 Baths
2,234 SqFt
UPDATED:
11/04/2024 10:38 PM
Key Details
Property Type Single Family Home
Sub Type Single Family Residence
Listing Status Pending
Purchase Type For Sale
Square Footage 2,234 sqft
Price per Sqft $149
Subdivision Green Hill Add
MLS Listing ID 20727078
Style Mid-Century Modern
Bedrooms 3
Full Baths 3
HOA Y/N None
Year Built 1954
Annual Tax Amount $5,006
Lot Size 0.310 Acres
Acres 0.31
Property Description
Location
State TX
County Tarrant
Direction ALL ELECTRICAL UPDATED TO CODE, NEW PANEL*NEW PLUBJING TO CITY CONNECTIONS CAST IRON AND GALVANIZED PIPES*REMODELED STRUCTURE, CHANGED OUT WALLS TO OPEN FLOOR PLAN*SECOND AC UNIT ADDED, UPGRADED ALL DUCTS AND VENTS*GAS FURNACE*NEW INTERIOR & EXTERIOR PAINT*NEW CARPET & TILE TILE FLOORING TOO*
Rooms
Dining Room 2
Interior
Interior Features Cable TV Available, Decorative Lighting, Eat-in Kitchen, Flat Screen Wiring, High Speed Internet Available, Kitchen Island, Open Floorplan, Walk-In Closet(s)
Heating Central, ENERGY STAR Qualified Equipment, Fireplace Insert, Natural Gas
Cooling Ceiling Fan(s), Central Air, Electric, ENERGY STAR Qualified Equipment
Flooring Carpet, Ceramic Tile, Laminate
Fireplaces Number 1
Fireplaces Type Electric, Living Room
Appliance Dishwasher, Disposal, Gas Cooktop, Gas Oven, Microwave, Plumbed For Gas in Kitchen, Tankless Water Heater
Heat Source Central, ENERGY STAR Qualified Equipment, Fireplace Insert, Natural Gas
Laundry Electric Dryer Hookup, Utility Room, Full Size W/D Area, Washer Hookup
Exterior
Garage Spaces 1.0
Carport Spaces 2
Fence Wood
Utilities Available Asphalt, Cable Available, City Sewer, City Water
Roof Type Composition
Total Parking Spaces 3
Garage Yes
Building
Lot Description Corner Lot, Few Trees, Landscaped, Many Trees, Subdivision
Story One and One Half
Foundation Pillar/Post/Pier
Level or Stories One and One Half
Structure Type Brick
Schools
Elementary Schools East Handley
Middle Schools Handley
High Schools Eastern Hills
School District Fort Worth Isd
Others
Restrictions Deed
Ownership RA & J Estates, LLC.
Acceptable Financing Cash, Conventional, FHA, VA Loan
Listing Terms Cash, Conventional, FHA, VA Loan







