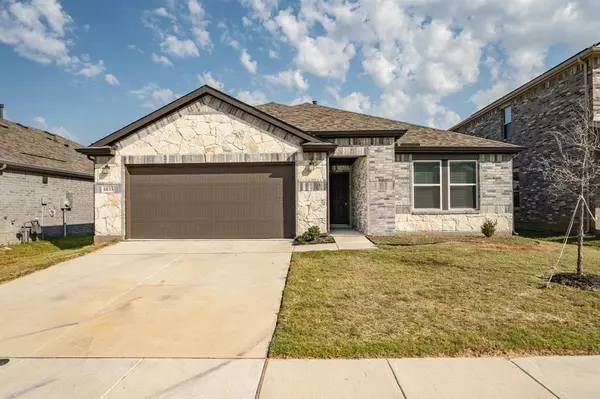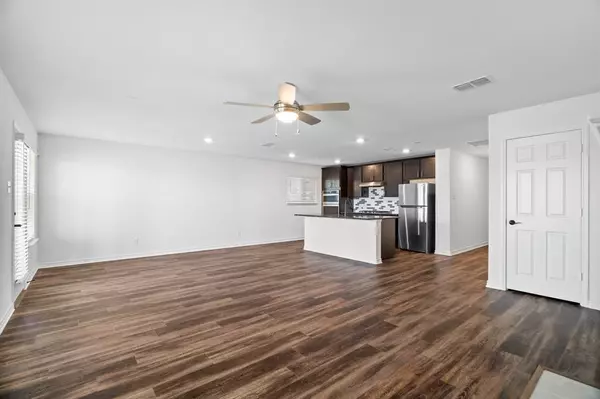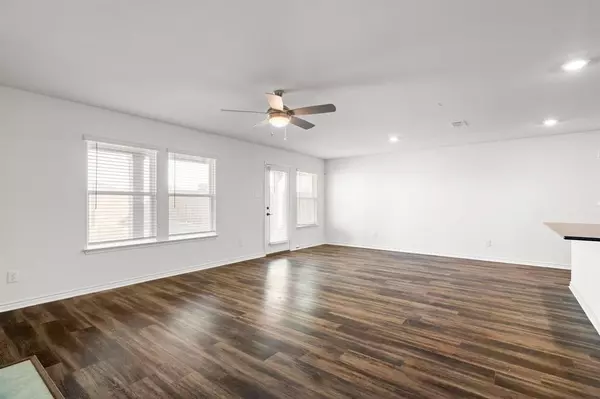
1833 Aslynn Circle Aubrey, TX 76227
3 Beds
2 Baths
1,792 SqFt
UPDATED:
11/09/2024 08:04 PM
Key Details
Property Type Single Family Home
Sub Type Single Family Residence
Listing Status Active
Purchase Type For Sale
Square Footage 1,792 sqft
Price per Sqft $209
Subdivision Winn Rdg Ph 1B
MLS Listing ID 20751555
Bedrooms 3
Full Baths 2
HOA Fees $594/ann
HOA Y/N Mandatory
Year Built 2023
Annual Tax Amount $6,428
Lot Size 6,011 Sqft
Acres 0.138
Property Description
Location
State TX
County Denton
Community Community Pool, Park, Playground, Pool, Sidewalks, Other
Direction GPS Friendly
Rooms
Dining Room 1
Interior
Interior Features Cable TV Available, Double Vanity, Eat-in Kitchen, High Speed Internet Available, Open Floorplan, Pantry, Smart Home System, Walk-In Closet(s)
Heating Central, Electric
Cooling Ceiling Fan(s), Central Air, Electric
Flooring Carpet, Luxury Vinyl Plank, Tile
Fireplaces Number 1
Fireplaces Type Decorative, Living Room
Appliance Dishwasher, Disposal, Electric Oven, Gas Cooktop, Microwave, Tankless Water Heater
Heat Source Central, Electric
Laundry Electric Dryer Hookup, Full Size W/D Area, Washer Hookup
Exterior
Exterior Feature Covered Patio/Porch, Private Yard
Garage Spaces 2.0
Fence Brick, Fenced, Gate, Wood
Community Features Community Pool, Park, Playground, Pool, Sidewalks, Other
Utilities Available City Sewer, City Water, Co-op Electric, Electricity Connected, Individual Gas Meter
Total Parking Spaces 2
Garage Yes
Building
Story One
Level or Stories One
Schools
Elementary Schools Sandbrock Ranch
Middle Schools Navo
High Schools Ray Braswell
School District Denton Isd
Others
Ownership See Record
Acceptable Financing 1031 Exchange, Cash, Conventional, FHA, Texas Vet, VA Loan, Other
Listing Terms 1031 Exchange, Cash, Conventional, FHA, Texas Vet, VA Loan, Other







