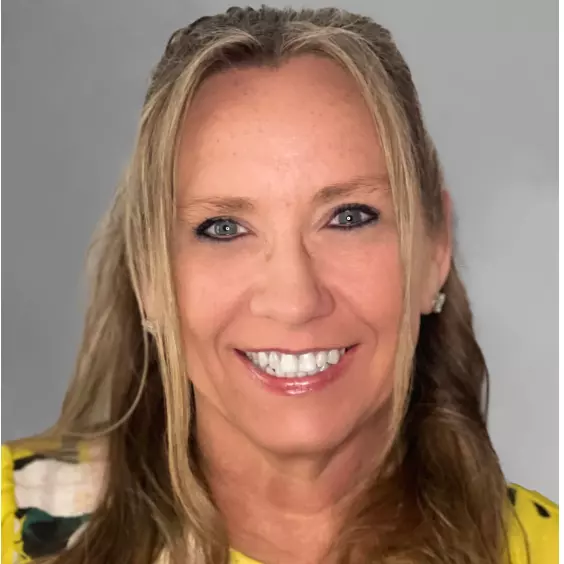
1508 Southern Pine Drive Savannah, TX 76227
4 Beds
3 Baths
3,625 SqFt
UPDATED:
11/10/2024 12:19 AM
Key Details
Property Type Single Family Home
Sub Type Single Family Residence
Listing Status Active
Purchase Type For Sale
Square Footage 3,625 sqft
Price per Sqft $129
Subdivision Savannah
MLS Listing ID 20756159
Bedrooms 4
Full Baths 2
Half Baths 1
HOA Fees $530
HOA Y/N Mandatory
Year Built 2004
Lot Size 6,094 Sqft
Acres 0.1399
Property Description
The fireside open-concept living and dining room creates a warm and inviting gathering space. The kitchen offers ample counter space, a center island, and beautiful stainless steel appliances, creating a culinary haven.
Upstairs, the master suite, complete with a walk in closet and ensuite bath, awaits your personal touch. The spacious backyard provides ample outdoor space for relaxation or entertainment possibilities.
This 2,500-home community has baseball, basketball, and multiple soccer fields, lakes, pools, a spray park, and play structures for outdoor enjoyment. Four tennis courts, miles of walking trails, sand volleyball, and more await you in Savannah. This country club offers all the fun and amenities anyone could hope for. Savannah also has a water park designed for all ages and includes a Jr. Olympic swimming pool with 25-meter racing lanes. 16’- and 25ft-tall open air slides that are 200’ long exit into a separate pool that cascades three feet to the main pool. An adult pool features a romantic waterfall, an 11’ deep end, and water volleyball.
This property includes a 21.8 kW solar system that generates over 10,000 kilowatt hours per year. The utility bill for this house is, on average, $200 per month, and this solar system saves the owner approximately $1,500 per year. The solar system is still under warranty, and all warranties will transfer to the new owner. The Solar Panels have a balance of $43,000, which will be paid by the owner at closing.
Recent repairs: New Roof 2024. AC units replaced in 2021
Location
State TX
County Denton
Community Club House, Community Pool, Fitness Center, Pool, Sidewalks
Direction Head west toward US380 W. Turn left toward US380 W. Continue on US380 W to Magnolia Blvd. Turn left onto Magnolia Blvd. At the traffic circle, continue straight to stay on Magnolia Blvd. Turn right onto Carriage Ln. Turn right onto Cobblestone Ct. Turn left onto Southern Pine Drive.
Rooms
Dining Room 1
Interior
Interior Features Cable TV Available, Chandelier, Eat-in Kitchen, Kitchen Island, Pantry, Walk-In Closet(s)
Heating Central
Cooling Ceiling Fan(s), Central Air
Flooring Carpet, Ceramic Tile
Fireplaces Number 1
Fireplaces Type Family Room
Equipment None
Appliance Dishwasher, Disposal, Gas Cooktop, Gas Oven, Gas Range, Gas Water Heater, Ice Maker, Microwave, Refrigerator, Water Filter
Heat Source Central
Laundry Electric Dryer Hookup, Utility Room, Washer Hookup
Exterior
Garage Spaces 2.0
Fence Vinyl
Community Features Club House, Community Pool, Fitness Center, Pool, Sidewalks
Utilities Available Cable Available, City Sewer, City Water, Concrete, Curbs, Electricity Available, Phone Available
Roof Type Shingle
Total Parking Spaces 2
Garage Yes
Building
Lot Description Interior Lot, Many Trees
Story Two
Foundation Slab
Level or Stories Two
Structure Type Fiber Cement
Schools
Elementary Schools Savannah
Middle Schools Navo
High Schools Ray Braswell
School District Denton Isd
Others
Ownership Herman and Dianne Campbell
Acceptable Financing Cash, Conventional, FHA
Listing Terms Cash, Conventional, FHA







