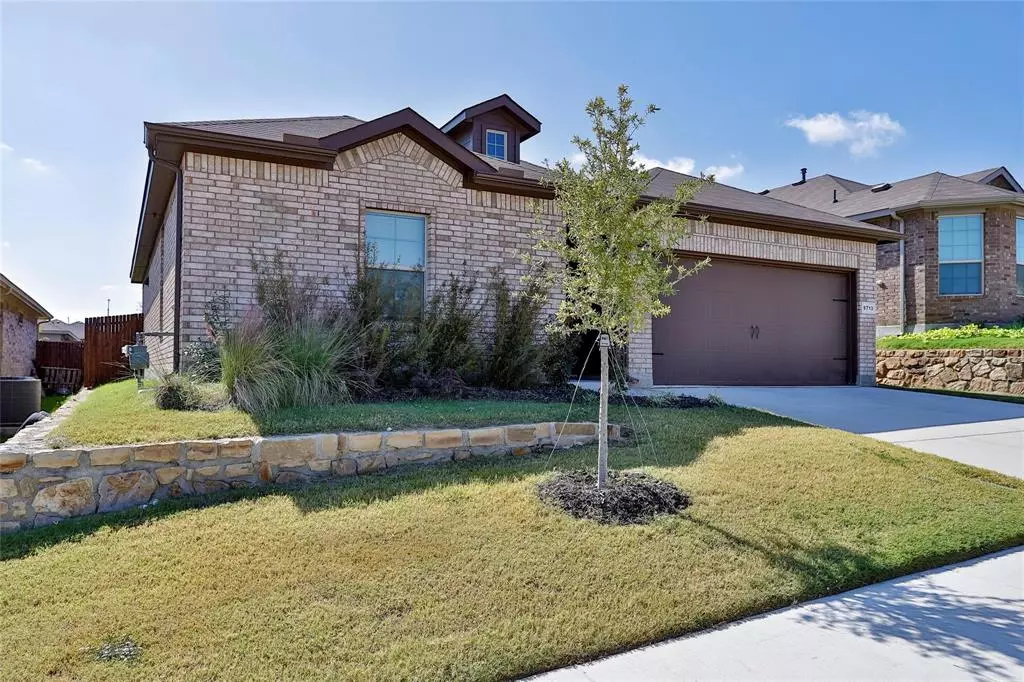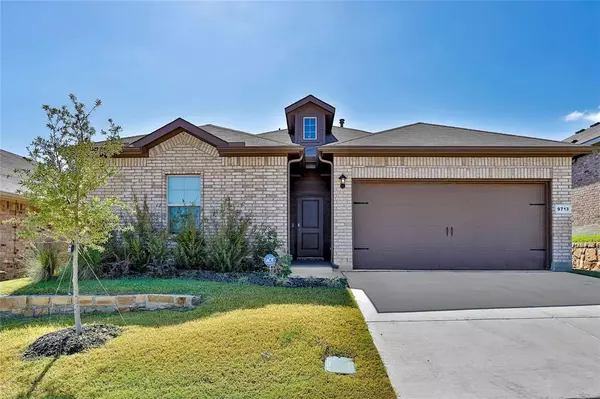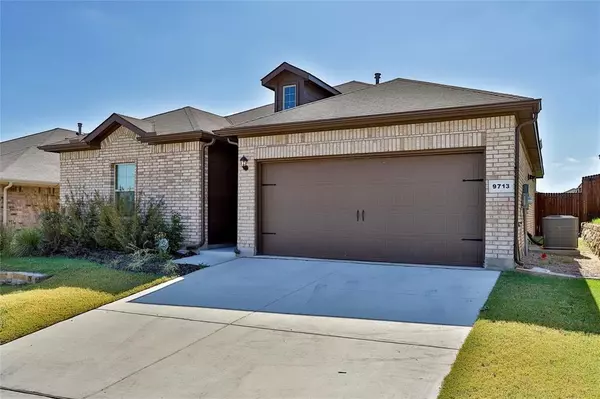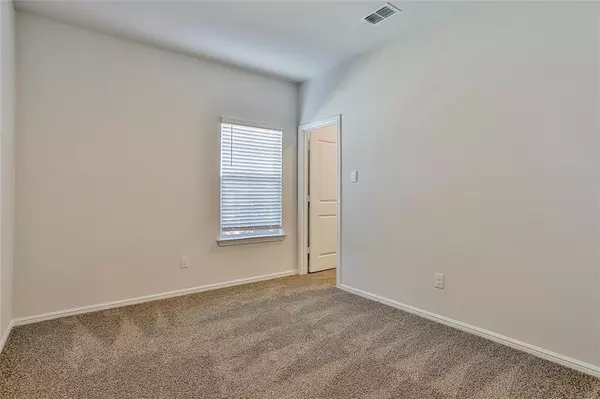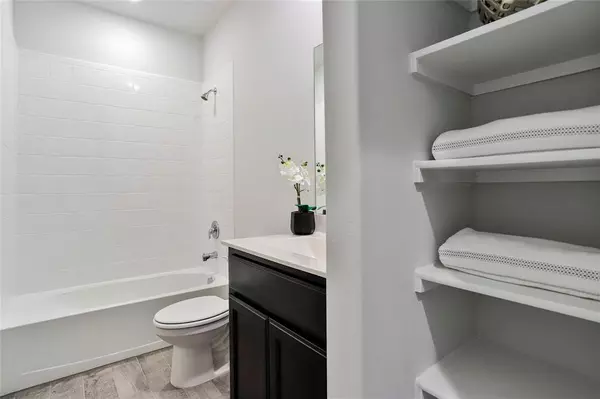
9713 Cherryville Road Fort Worth, TX 76108
3 Beds
2 Baths
1,494 SqFt
UPDATED:
11/15/2024 02:54 PM
Key Details
Property Type Single Family Home
Sub Type Single Family Residence
Listing Status Pending
Purchase Type For Rent
Square Footage 1,494 sqft
Subdivision Chapel Crk
MLS Listing ID 20763805
Style Traditional
Bedrooms 3
Full Baths 2
HOA Fees $450/ann
PAD Fee $1
HOA Y/N Mandatory
Year Built 2023
Lot Size 5,749 Sqft
Acres 0.132
Property Description
The open floorplan creates a seamless flow between the living areas, perfect for both everyday living and entertaining. The modern kitchen is a highlight, equipped with stainless steel appliances, including a gas stove, a breakfast bar, and granite countertops with a drop-in sink in the island. For added convenience, a washer and dryer are included.
The rooms are generously sized, and the main areas feature wood-like ceramic tile flooring, offering enhanced durability and ease of maintenance. The overall design of the property promotes an efficient and comfortable living experience.
Don’t miss out on this exceptional rental opportunity! Contact us today to schedule a viewing and make this lovely home yours.
Location
State TX
County Tarrant
Direction Turn right onto US-377 North, then turn left onto Chapin School Rd. Continue onto Longvue Avenue. Continue straight onto Academy Blvd. Turn right onto Vass Rd. Turn left onto Gibsonville Dr. Gibsonville Dr turns right and becomes Cherryville Rd. Home is on the right.
Rooms
Dining Room 1
Interior
Interior Features Cable TV Available, Eat-in Kitchen, Granite Counters, High Speed Internet Available, Kitchen Island, Open Floorplan, Walk-In Closet(s)
Heating Central
Cooling Central Air
Flooring Carpet, Tile
Equipment Generator
Appliance Dishwasher, Disposal, Gas Cooktop, Gas Water Heater
Heat Source Central
Laundry Gas Dryer Hookup, Utility Room, Full Size W/D Area, Washer Hookup
Exterior
Exterior Feature Covered Patio/Porch
Garage Spaces 2.0
Fence Back Yard
Utilities Available Cable Available, City Sewer, City Water
Roof Type Composition
Total Parking Spaces 2
Garage Yes
Building
Lot Description Interior Lot
Story One
Foundation Slab
Level or Stories One
Structure Type Brick,Fiber Cement,Radiant Barrier
Schools
Elementary Schools Bluehaze
Middle Schools Brewer
High Schools Brewer
School District White Settlement Isd
Others
Pets Allowed No
Restrictions No Pets
Ownership See Tax Records
Special Listing Condition Res. Service Contract
Pets Description No



