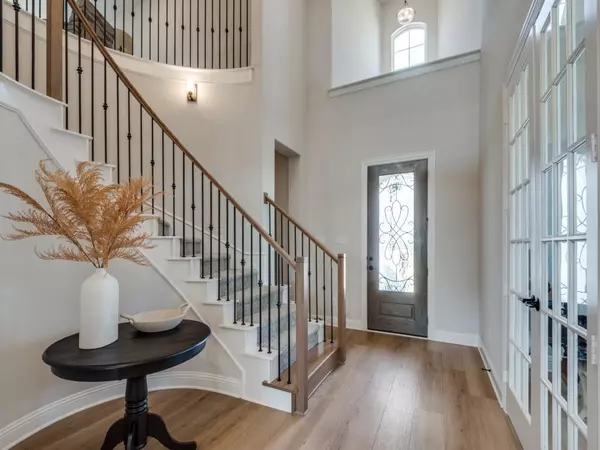
4434 Drip Channel Road Midlothian, TX 76065
4 Beds
4 Baths
4,001 SqFt
UPDATED:
11/06/2024 01:00 AM
Key Details
Property Type Single Family Home
Sub Type Single Family Residence
Listing Status Active
Purchase Type For Sale
Square Footage 4,001 sqft
Price per Sqft $206
Subdivision Bridgewater Ph 1A
MLS Listing ID 20765865
Bedrooms 4
Full Baths 3
Half Baths 1
HOA Fees $750/ann
HOA Y/N Mandatory
Year Built 2024
Annual Tax Amount $1,788
Lot Size 0.325 Acres
Acres 0.325
Property Description
This custom home built by a locally acclaimed boutique builder boasts upgrades upon upgrades. Construction was completed in 2024 and has only seen one owner who thought this would be their home for many years and upgraded accordingly even after construction was complete. Finishes upgrades, custom lighting package throughout, plumbing fixture upgrades, a primary closet to die for that includes it's own washer and
dryer in addition to the main house laundry room
and the most beautiful spa like primary bathroom just to name a few of the special features you won't find in other standard construction homes in the area. This unique 4 bed, 3.5 bath home is located in the prestigious Bridgewater community which has many of it's own amenities including a pool and clubhouse that will leave you wanting for nothing. Within the home, multiple living spaces, a theater room, porches in front and back offer a variety spaces for you and your guests to enjoy no matter if you're having a quiet weekend at home or hosting a dinner party with friends. You are sure to feel at home as soon as you step through the door.
Location
State TX
County Ellis
Community Club House, Community Pool, Curbs
Direction See GPS.
Rooms
Dining Room 2
Interior
Interior Features Built-in Features, Built-in Wine Cooler, Cable TV Available, Double Vanity, Eat-in Kitchen, Flat Screen Wiring, Granite Counters, High Speed Internet Available, Kitchen Island, Open Floorplan, Pantry, Smart Home System, Vaulted Ceiling(s), Walk-In Closet(s), Wet Bar, Wired for Data
Fireplaces Number 1
Fireplaces Type Living Room
Equipment Irrigation Equipment
Appliance Dishwasher, Disposal, Tankless Water Heater
Laundry Electric Dryer Hookup, Other
Exterior
Garage Spaces 3.0
Community Features Club House, Community Pool, Curbs
Utilities Available All Weather Road, Cable Available, City Sewer, City Water
Roof Type Composition
Total Parking Spaces 3
Garage Yes
Building
Story Two
Level or Stories Two
Schools
Elementary Schools Longbranch
Middle Schools Walnut Grove
High Schools Heritage
School District Midlothian Isd
Others
Ownership Hutchinson
Acceptable Financing Cash, Conventional, FHA, VA Loan
Listing Terms Cash, Conventional, FHA, VA Loan







