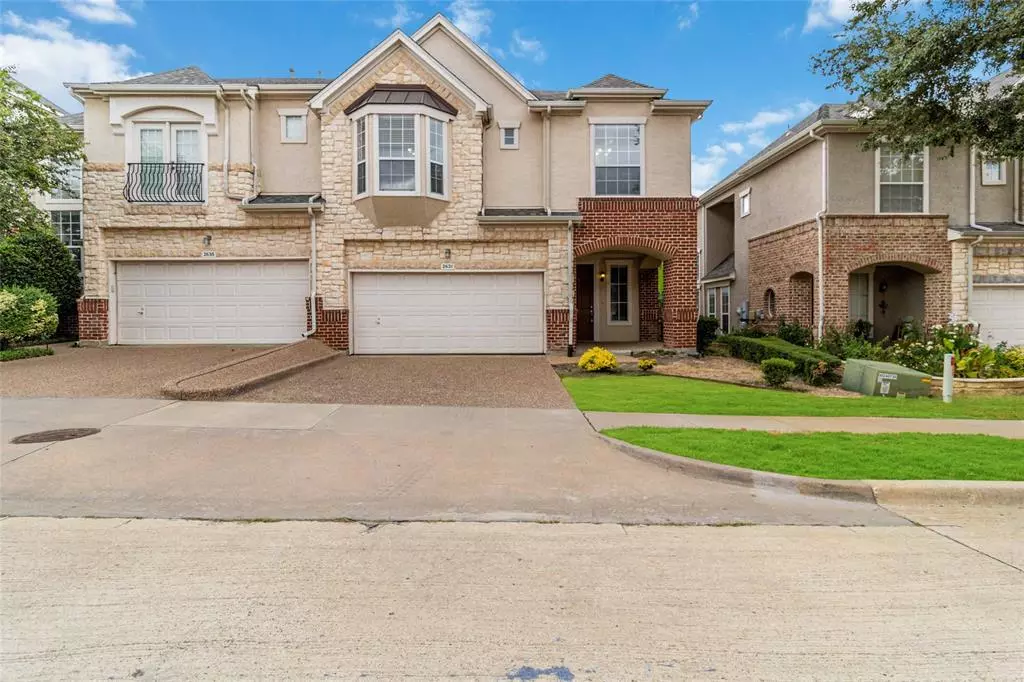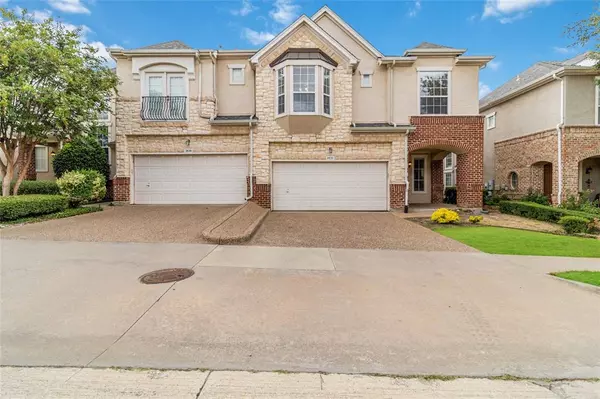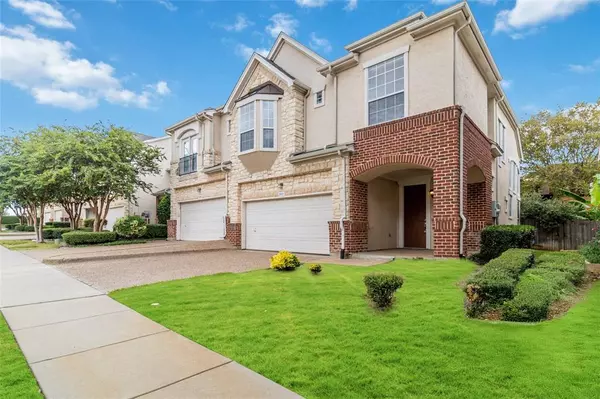
2631 Corbeau Drive Irving, TX 75038
3 Beds
3 Baths
1,678 SqFt
UPDATED:
11/01/2024 09:10 AM
Key Details
Property Type Condo
Sub Type Condominium
Listing Status Active
Purchase Type For Sale
Square Footage 1,678 sqft
Price per Sqft $217
Subdivision Villas Of Cottonwood Creek
MLS Listing ID 20767860
Style Traditional
Bedrooms 3
Full Baths 2
Half Baths 1
HOA Fees $292/mo
HOA Y/N Mandatory
Year Built 2001
Annual Tax Amount $7,114
Lot Size 2,700 Sqft
Acres 0.062
Property Description
The chef’s kitchen is a masterpiece, outfitted with gleaming granite countertops, 42” cabinets for ample storage, and a gas cooktop that promises precision cooking. A open bar top overlooks the living area, creating a seamless flow ideal for gatherings or casual meals.
The primary suite is a tranquil retreat with a large walk-in closet and a luxurious en-suite bathroom, complete with dual vanities, a soaking tub, and a separate shower. The additional bedrooms are equally inviting, each with walk-in closets and easy access to the second full bath.
A convenient half bath is located on the main floor for guests, while the private, attached two-car garage offers both storage and security. With HOA dues covering exterior maintenance and front yard care, you’ll enjoy a low-maintenance lifestyle, leaving more time to explore nearby shopping, dining, and entertainment.
This condo combines elegance with practicality, making it the perfect place to call home in Irving! Don’t miss this rare opportunity—schedule your private tour today. Pre-inspected with normal repairs completed, so buy with confidence.
Location
State TX
County Dallas
Community Curbs, Sidewalks
Direction From Texas 161 east on W Walnut Hill LN. Right on Las Brisas Dr. First left on Corbeau Dr. Condo is on the left.
Rooms
Dining Room 1
Interior
Interior Features Cable TV Available, Decorative Lighting, Double Vanity, Granite Counters, High Speed Internet Available, Natural Woodwork, Open Floorplan, Pantry, Walk-In Closet(s)
Heating Central, Fireplace(s), Natural Gas
Cooling Ceiling Fan(s), Central Air, Electric
Flooring Carpet, Ceramic Tile, Engineered Wood
Fireplaces Number 1
Fireplaces Type Gas Logs
Appliance Built-in Gas Range, Dishwasher, Disposal, Electric Oven, Gas Cooktop, Gas Water Heater, Microwave, Plumbed For Gas in Kitchen, Vented Exhaust Fan
Heat Source Central, Fireplace(s), Natural Gas
Laundry Electric Dryer Hookup, Utility Room, Full Size W/D Area, Washer Hookup
Exterior
Garage Spaces 2.0
Fence Wood
Community Features Curbs, Sidewalks
Utilities Available All Weather Road, Cable Available, City Sewer, City Water, Concrete, Curbs, Individual Gas Meter, Individual Water Meter, Sewer Available
Roof Type Composition
Total Parking Spaces 2
Garage Yes
Building
Lot Description Few Trees, Interior Lot, Landscaped, Sprinkler System, Subdivision
Story Two
Foundation Slab
Level or Stories Two
Structure Type Brick,Frame,Rock/Stone
Schools
Elementary Schools Lee
Middle Schools Houston
High Schools Macarthur
School District Irving Isd
Others
Restrictions Architectural,Building,Development,Easement(s)
Ownership Jason Tcheng
Acceptable Financing 1031 Exchange, Cash, Contact Agent, Conventional, Conventional Assumable, FHA, FHA Assumable, FHA-203K, Fixed, FMHA, Not Assumable, Texas Vet, TX VET Assumable, VA Assumable, VA Loan, VA Reinstatement Reqd
Listing Terms 1031 Exchange, Cash, Contact Agent, Conventional, Conventional Assumable, FHA, FHA Assumable, FHA-203K, Fixed, FMHA, Not Assumable, Texas Vet, TX VET Assumable, VA Assumable, VA Loan, VA Reinstatement Reqd







