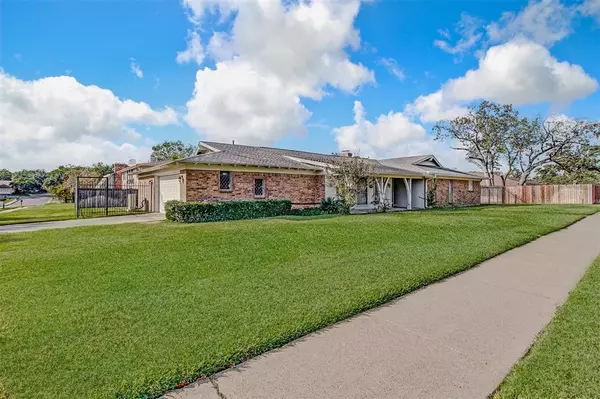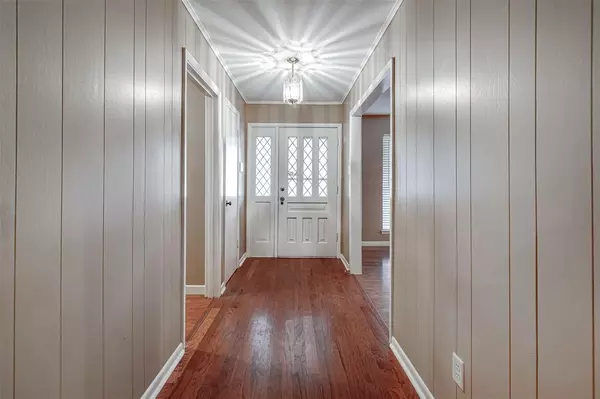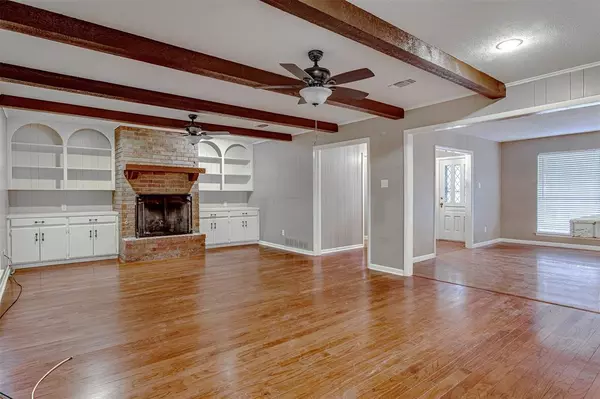
3308 Country Club Pantego, TX 76013
4 Beds
3 Baths
2,441 SqFt
UPDATED:
11/22/2024 07:20 PM
Key Details
Property Type Single Family Home
Sub Type Single Family Residence
Listing Status Active
Purchase Type For Sale
Square Footage 2,441 sqft
Price per Sqft $157
Subdivision Shady Valley Acres Addition-4-33
MLS Listing ID 20768028
Bedrooms 4
Full Baths 3
HOA Y/N None
Year Built 1969
Lot Size 0.260 Acres
Acres 0.26
Property Description
As you enter, you’ll find two inviting living areas that provide ample space for relaxation and gatherings. The heart of the home features a bright and airy layout, ideal for hosting friends and family.
The kitchen is equipped with modern appliances and ample counter space, seamlessly connecting to the dining area for easy meal service.
This home boasts two ensuite bedrooms, providing privacy and comfort. The additional bedrooms include a well-designed Jack and Jill setup, perfect for children or guests, ensuring convenience for all.
Step outside to enjoy the expansive backyard, perfect for outdoor activities, gardening, or simply unwinding in the sun.
Located in a vibrant community with excellent schools and nearby parks, this home is a fantastic opportunity in Pantego. Don’t miss out on making this wonderful property your own!
Location
State TX
County Tarrant
Direction Take Exit 26 toward Fielder Rd and turn right on Fiedler Rd. Drive South for about 2.5 miles, turn right on Country Club dr. Property will be on the left.
Rooms
Dining Room 2
Interior
Interior Features Built-in Features
Heating Central, Fireplace(s)
Cooling Ceiling Fan(s), Central Air
Flooring Tile, Wood
Fireplaces Number 1
Fireplaces Type Gas
Appliance Dishwasher
Heat Source Central, Fireplace(s)
Exterior
Garage Spaces 2.0
Carport Spaces 2
Fence Fenced, Wood, Wrought Iron
Utilities Available City Sewer, City Water
Roof Type Composition
Garage Yes
Building
Story One
Level or Stories One
Structure Type Brick
Schools
Elementary Schools Hill
High Schools Arlington
School District Arlington Isd
Others
Ownership See Records
Acceptable Financing All Inclusive Trust Deed
Listing Terms All Inclusive Trust Deed







