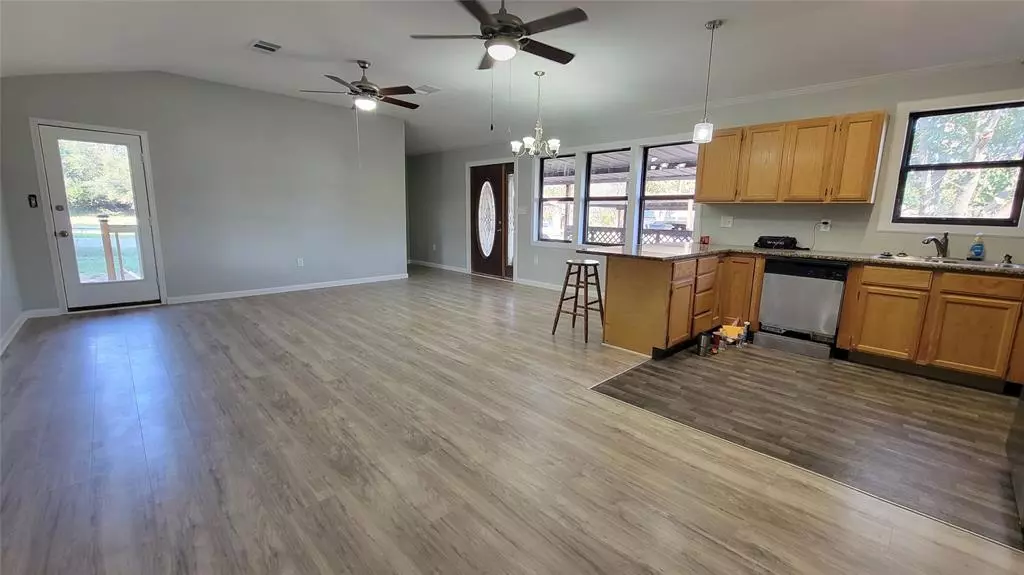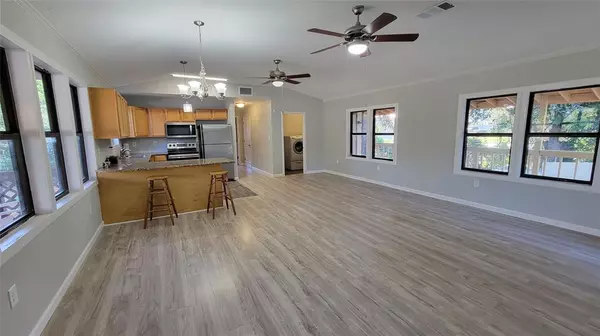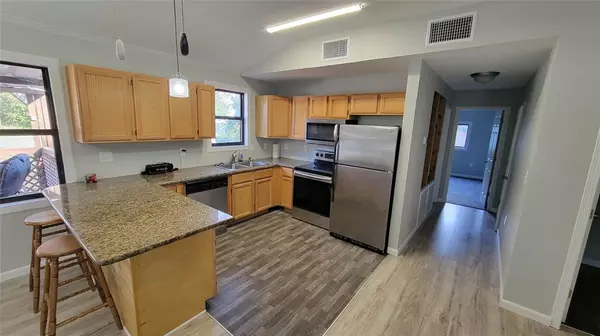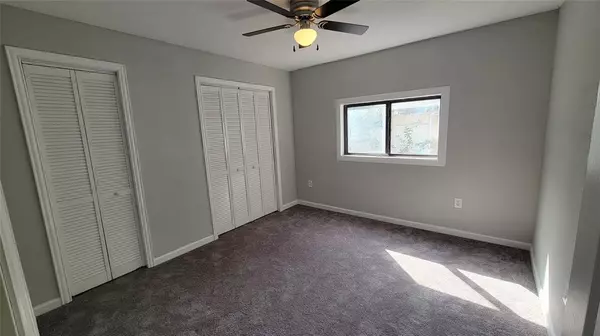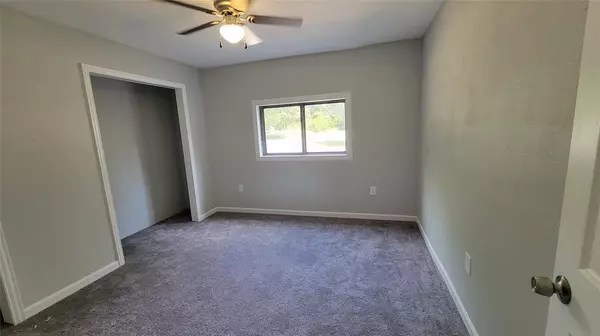
5528 Lake View Drive Granbury, TX 76048
3 Beds
2 Baths
1,388 SqFt
UPDATED:
11/20/2024 03:39 PM
Key Details
Property Type Single Family Home
Sub Type Single Family Residence
Listing Status Active
Purchase Type For Sale
Square Footage 1,388 sqft
Price per Sqft $133
Subdivision Arrowhead Shores Sec A
MLS Listing ID 20767559
Style Modern Farmhouse
Bedrooms 3
Full Baths 2
HOA Fees $50/ann
HOA Y/N Mandatory
Year Built 1980
Annual Tax Amount $826
Lot Size 8,799 Sqft
Acres 0.202
Property Description
This newly remodeled corner lot home has a beautiful shaded front yard with flower beds and a large fenced back yard with storage building. Step inside to enjoy the bright and airy contemporary color palette and open concept design. Features include granite countertops, wifi thermostat, updated lighting and ceiling fans, NEW roof, insulation, paint and floors throughout, water heater, and 5 ton Goodman heat pump and AC unit. A massive covered front porch and wrap around covered rear deck are perfect places for entertaining. A huge carport and detached garage provide plenty of parking and storage and there is a separate laundry & mud room.
It's in Arrowhead Shores HOA which offers a boat ramp, clubhouse, park, playground and a huge kid friendly swimming pool. It's the perfect balance of country & lakeside living at its finest just 1 block from the water and minutes from all the shopping conveniences and schools.
Location
State TX
County Hood
Community Boat Ramp, Club House, Community Pool, Fishing, Lake, Park, Playground
Direction Arrowhead Shores is located North of Granbury off Tin Top Road.
Rooms
Dining Room 1
Interior
Interior Features Granite Counters, Open Floorplan, Pantry, Vaulted Ceiling(s)
Heating Central, Electric, Heat Pump
Cooling Ceiling Fan(s), Central Air, Electric, Heat Pump
Flooring Carpet, Laminate, Vinyl
Appliance Dishwasher, Disposal, Dryer, Electric Range, Microwave, Refrigerator, Washer
Heat Source Central, Electric, Heat Pump
Laundry Electric Dryer Hookup, Utility Room, Full Size W/D Area, Washer Hookup
Exterior
Exterior Feature Awning(s), Covered Deck, Covered Patio/Porch, Garden(s), Storage
Garage Spaces 1.0
Carport Spaces 4
Fence Back Yard, Chain Link
Community Features Boat Ramp, Club House, Community Pool, Fishing, Lake, Park, Playground
Utilities Available All Weather Road, Co-op Electric, Co-op Water, Electricity Available, Overhead Utilities, Septic
Roof Type Composition,Shingle
Total Parking Spaces 4
Garage No
Building
Lot Description Corner Lot, Irregular Lot, Subdivision
Story One
Foundation Block
Level or Stories One
Structure Type Fiber Cement,Siding
Schools
Elementary Schools Nettie Baccus
Middle Schools Granbury
High Schools Granbury
School District Granbury Isd
Others
Restrictions Deed,Easement(s)
Ownership Lasting Memories Enterp
Acceptable Financing Cash, Conventional, FHA, Owner Will Carry, Private Financing Available
Listing Terms Cash, Conventional, FHA, Owner Will Carry, Private Financing Available



