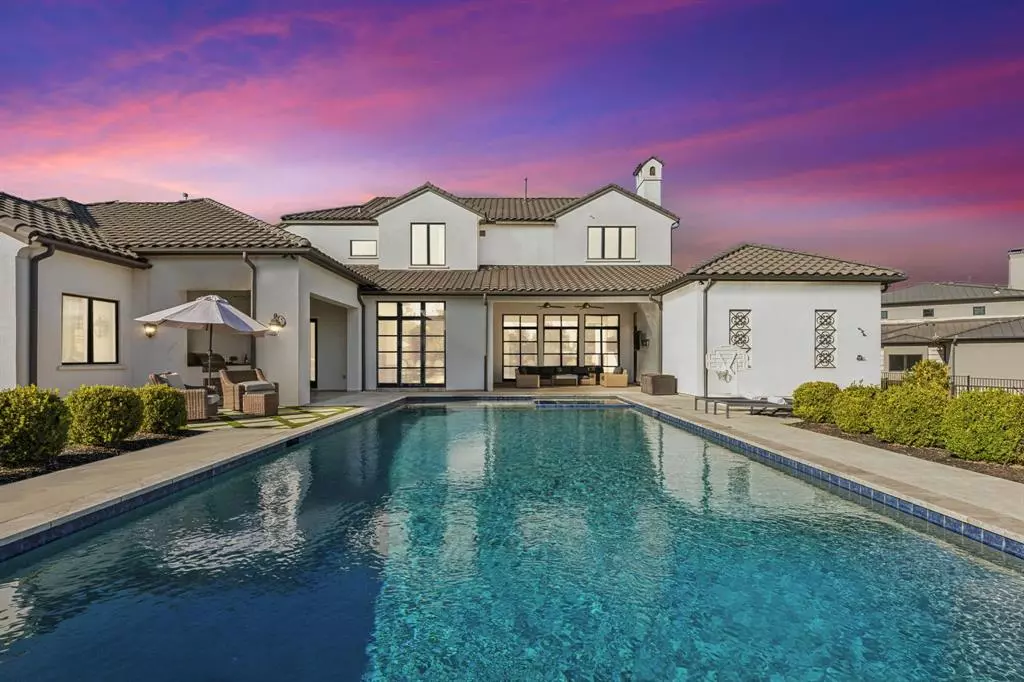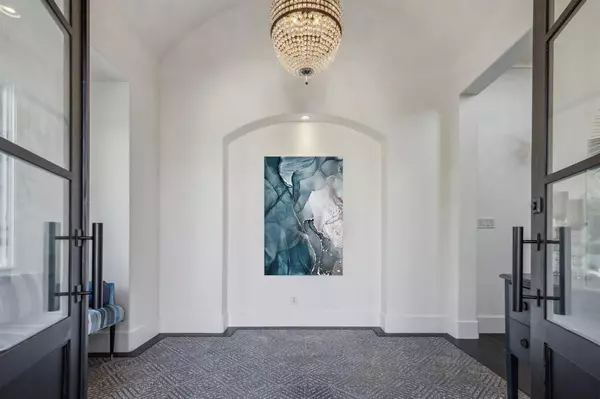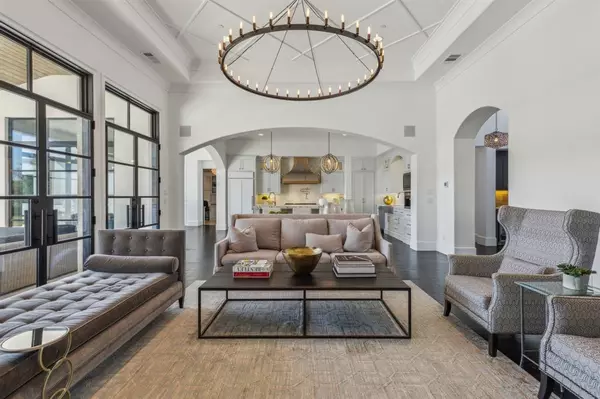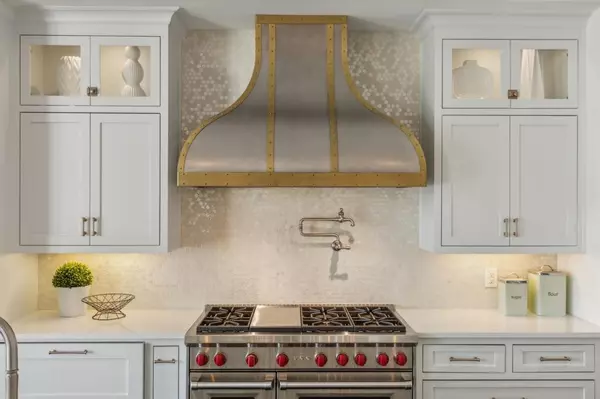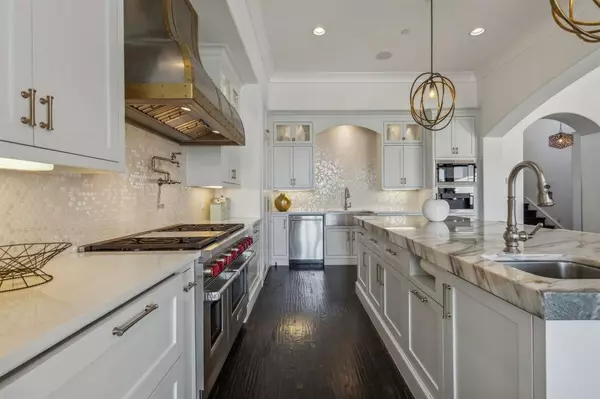2001 Cordoba Cove Westlake, TX 76262
6 Beds
8 Baths
5,359 SqFt
UPDATED:
01/17/2025 12:34 AM
Key Details
Property Type Single Family Home
Sub Type Single Family Residence
Listing Status Active
Purchase Type For Sale
Square Footage 5,359 sqft
Price per Sqft $800
Subdivision Granada Ph 1
MLS Listing ID 20760169
Style Contemporary/Modern
Bedrooms 6
Full Baths 6
Half Baths 2
HOA Fees $7,200/ann
HOA Y/N Mandatory
Year Built 2016
Annual Tax Amount $51,918
Lot Size 0.756 Acres
Acres 0.756
Property Description
Upon entering, you're greeted by an expansive OPEN floor plan, flooded with NATURAL LIGHT that highlights the refined craftsmanship and elegant design throughout. The gourmet kitchen is a chef's dream, equipped with state-of-the-art SubZero and Wolf appliances, multiple freezer drawers, Built in Miele coffee system, Stunning handmade Vogle range hood and an elegant oversized Calacatta Borghini island for culinary creations. Adjacent, the formal dining room and living area create an effortless flow for entertaining accented with custom Cabrera Iron doors complemented by a stunning media room designed for ultimate movie nights and gatherings.
For guests or extended family, a beautifully appointed Casita offers an ADDITIONAL 837 SQFT of privacy and all the amenities you can imagine. Outdoors, discover a tranquil haven with a Claffey 42 gallon 9ft deep resort-style pool, complete with a spa-inspired design, surrounded by lush landscaping and multiple lounging areas. The covered patio, built-in grill, and ample seating make it a paradise for outdoor dining and entertaining year-round. Tucked within a prestigious guard-gated enclave, this residence offers a rare blend of seclusion and peace of mind, where privacy is a guarantee and security is second nature. Extra Walk-in Attic space is VAST or convert to another type of space for your family because the possibilities are infinite! RESIDENTS CAN CHOOSE WESTLAKE ACADEMY -OR- SOUTHLAKE CARROLL ISD *
Location
State TX
County Tarrant
Community Gated
Direction This property is GPS friendly!
Rooms
Dining Room 1
Interior
Interior Features Built-in Features, Cable TV Available, Decorative Lighting, Eat-in Kitchen, Flat Screen Wiring, High Speed Internet Available, Kitchen Island
Heating Central, Zoned
Cooling Ceiling Fan(s), Central Air, Electric, Zoned
Flooring Carpet, Ceramic Tile, Hardwood
Fireplaces Number 2
Fireplaces Type Living Room, Other
Appliance Dishwasher, Disposal, Gas Range, Ice Maker, Microwave, Plumbed For Gas in Kitchen
Heat Source Central, Zoned
Laundry Utility Room, Full Size W/D Area
Exterior
Exterior Feature Attached Grill, Covered Patio/Porch, Rain Gutters, Lighting, Outdoor Grill, Outdoor Living Center, Private Yard
Garage Spaces 4.0
Fence Back Yard, Fenced, Rock/Stone, Wrought Iron
Pool In Ground, Outdoor Pool, Pool/Spa Combo, Water Feature
Community Features Gated
Utilities Available Cable Available, Curbs, Electricity Available, Electricity Connected, Natural Gas Available, Sidewalk
Roof Type Tile
Total Parking Spaces 4
Garage Yes
Private Pool 1
Building
Lot Description Cul-De-Sac, Subdivision
Story Two
Foundation Slab
Level or Stories Two
Schools
Elementary Schools Durham
Middle Schools Carroll
High Schools Carroll
School District Carroll Isd
Others
Ownership Of record
Acceptable Financing Cash, Conventional
Listing Terms Cash, Conventional


