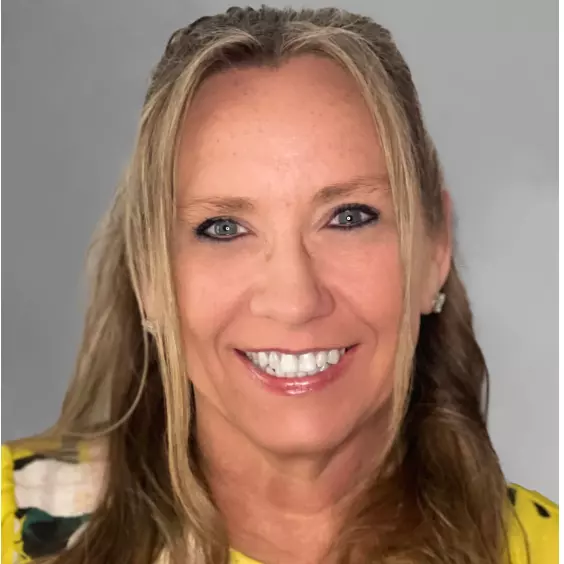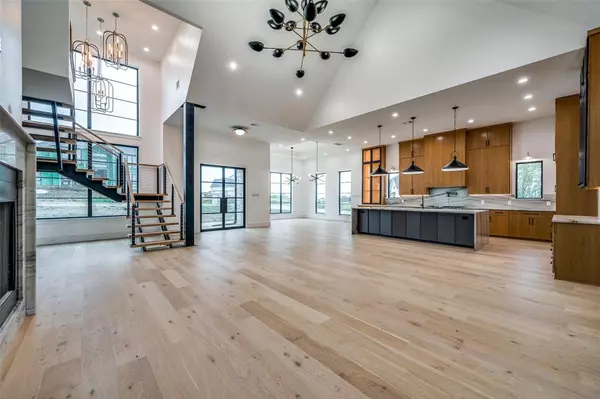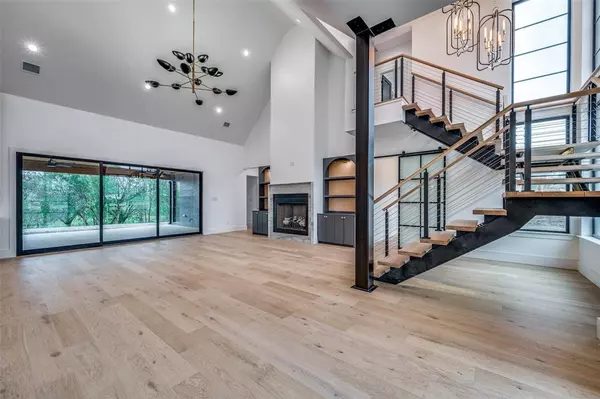
1973 Carter Lane Gunter, TX 75058
5 Beds
5 Baths
4,262 SqFt
UPDATED:
11/11/2024 07:49 PM
Key Details
Property Type Single Family Home
Sub Type Single Family Residence
Listing Status Active
Purchase Type For Sale
Square Footage 4,262 sqft
Price per Sqft $328
Subdivision Hunters Ridge Phase 2
MLS Listing ID 20751531
Style Modern Farmhouse,Traditional
Bedrooms 5
Full Baths 4
Half Baths 1
HOA Y/N None
Year Built 2024
Annual Tax Amount $3,943
Lot Size 1.010 Acres
Acres 1.01
Property Description
Location
State TX
County Grayson
Direction see GPS
Rooms
Dining Room 2
Interior
Interior Features Built-in Features, Built-in Wine Cooler, Cable TV Available, Cathedral Ceiling(s), Chandelier, Decorative Lighting, Eat-in Kitchen, Flat Screen Wiring, Granite Counters, High Speed Internet Available, In-Law Suite Floorplan, Kitchen Island, Multiple Staircases, Open Floorplan, Pantry, Vaulted Ceiling(s), Walk-In Closet(s), Wired for Data
Heating Central, Electric, Fireplace(s)
Cooling Ceiling Fan(s), Central Air, Electric
Flooring Engineered Wood, Tile
Fireplaces Number 1
Fireplaces Type Decorative, Living Room
Appliance Commercial Grade Range, Dishwasher, Disposal, Microwave, Tankless Water Heater
Heat Source Central, Electric, Fireplace(s)
Exterior
Exterior Feature Covered Patio/Porch
Garage Spaces 3.0
Utilities Available Aerobic Septic, Cable Available, Co-op Electric, Co-op Water, Concrete, Electricity Connected, Propane, Underground Utilities
Roof Type Composition
Total Parking Spaces 3
Garage Yes
Building
Lot Description Acreage, Few Trees, Interior Lot, Lrg. Backyard Grass, Many Trees, Subdivision
Story Two
Foundation Slab
Level or Stories Two
Structure Type Brick,Cedar,Stone Veneer
Schools
Elementary Schools Gunter
Middle Schools Gunter
High Schools Gunter
School District Gunter Isd
Others
Restrictions Deed
Ownership WESLEY FARR HOMES LLC
Acceptable Financing Cash, Conventional
Listing Terms Cash, Conventional
Special Listing Condition Aerial Photo







