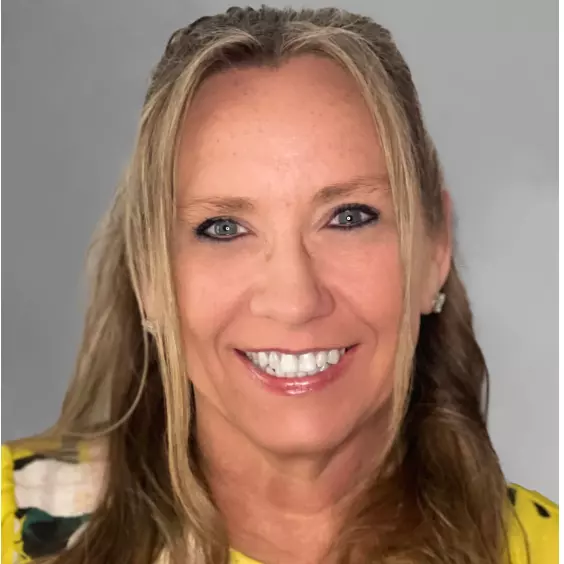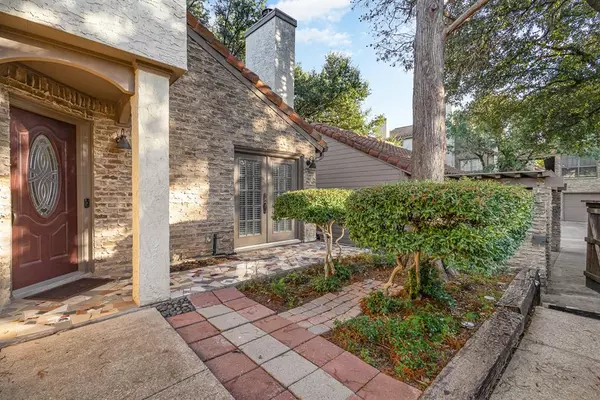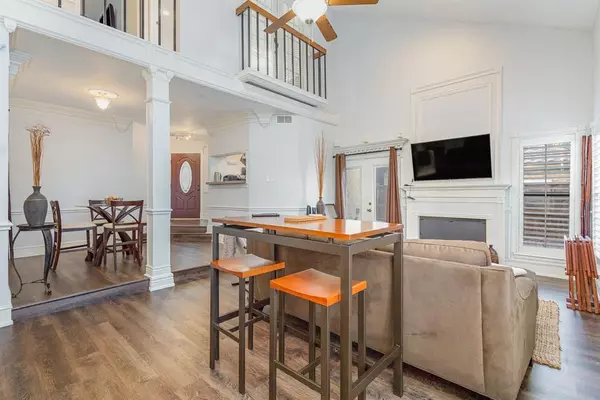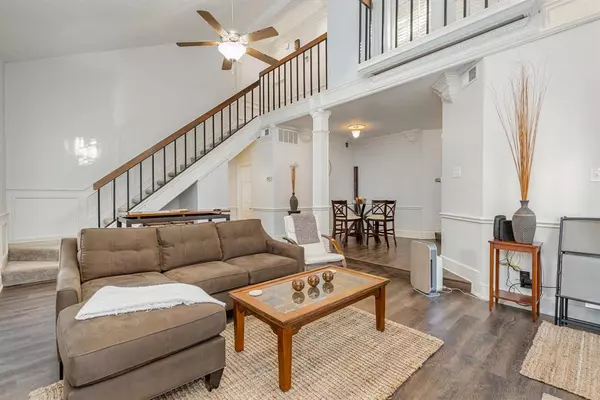
336 Melrose Drive #14D Richardson, TX 75080
3 Beds
3 Baths
1,473 SqFt
UPDATED:
11/20/2024 06:46 PM
Key Details
Property Type Townhouse
Sub Type Townhouse
Listing Status Active Option Contract
Purchase Type For Sale
Square Footage 1,473 sqft
Price per Sqft $220
Subdivision Richardson Crossroads Ph 01 & 02
MLS Listing ID 20777664
Style Mediterranean
Bedrooms 3
Full Baths 2
Half Baths 1
HOA Fees $496/mo
HOA Y/N Mandatory
Year Built 1983
Annual Tax Amount $5,964
Lot Size 5.420 Acres
Acres 5.42
Property Description
Location
State TX
County Dallas
Community Club House, Community Pool, Curbs, Sidewalks
Direction Head south toward US-75 S, Take exit 25 toward Collins Blvd and Arapaho Rd, Turn right onto Melrose Dr. Home on the right.
Rooms
Dining Room 1
Interior
Interior Features Cable TV Available, Decorative Lighting, High Speed Internet Available, Open Floorplan, Vaulted Ceiling(s)
Heating Central, Electric
Cooling Ceiling Fan(s), Central Air, Electric
Flooring Carpet, Luxury Vinyl Plank
Fireplaces Number 2
Fireplaces Type Living Room, Master Bedroom
Appliance Dishwasher, Electric Range, Microwave, Refrigerator
Heat Source Central, Electric
Laundry Full Size W/D Area, On Site
Exterior
Exterior Feature Courtyard, Rain Gutters, Lighting, Private Entrance, Private Yard
Garage Spaces 1.0
Carport Spaces 1
Fence Back Yard, Fenced, Full
Community Features Club House, Community Pool, Curbs, Sidewalks
Utilities Available Cable Available, City Sewer, City Water, Electricity Available, Phone Available, Sewer Available
Roof Type Composition
Total Parking Spaces 2
Garage Yes
Building
Lot Description Landscaped
Story Two
Foundation Slab
Level or Stories Two
Structure Type Brick
Schools
Elementary Schools Northrich
High Schools Pearce
School District Richardson Isd
Others
Ownership Latasha Thompson
Acceptable Financing Cash, Conventional, FHA, VA Loan
Listing Terms Cash, Conventional, FHA, VA Loan







