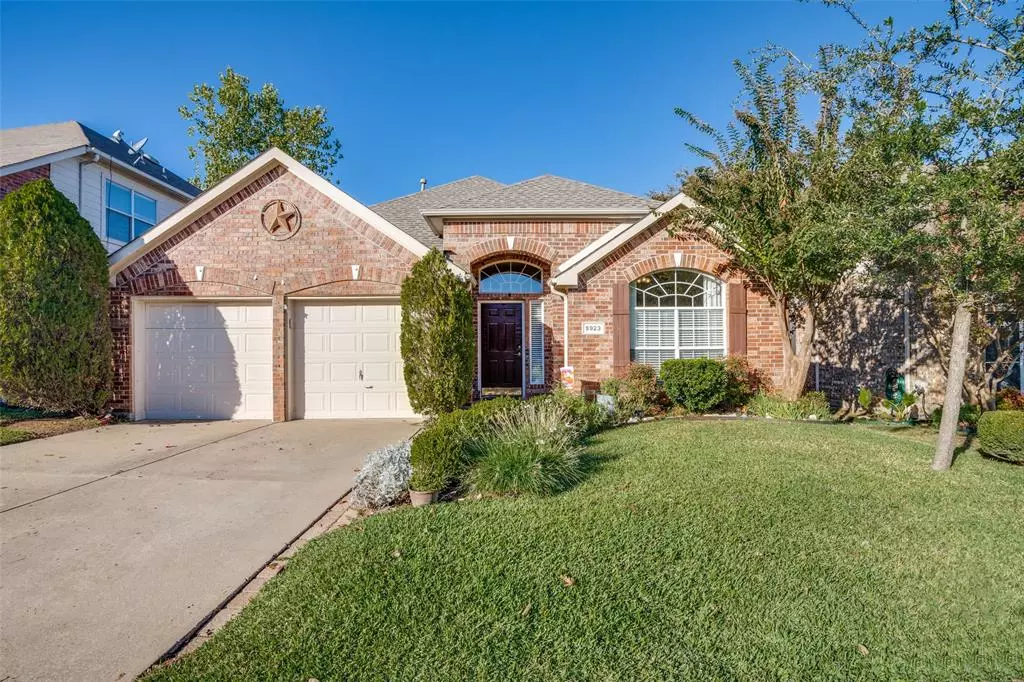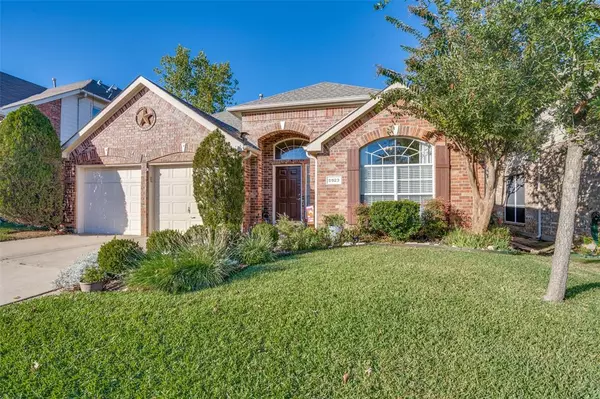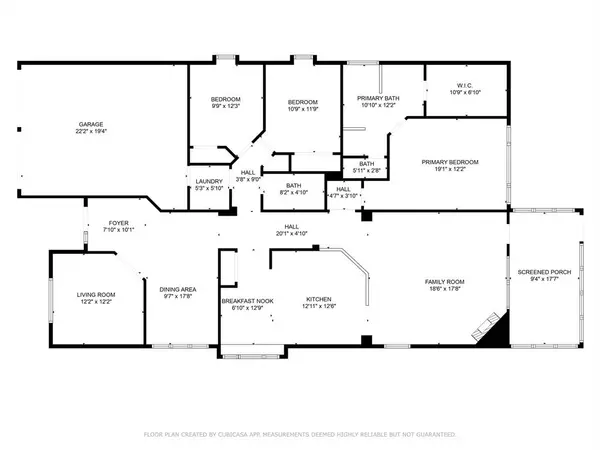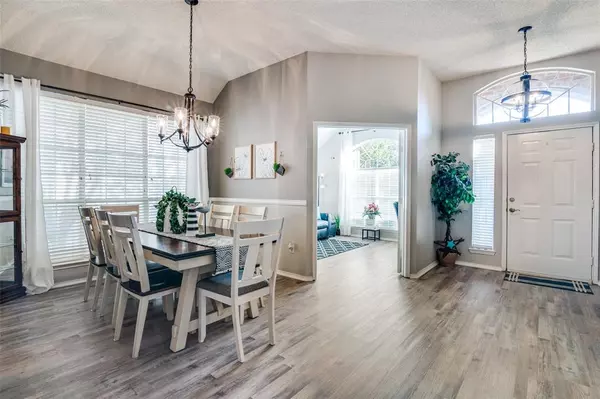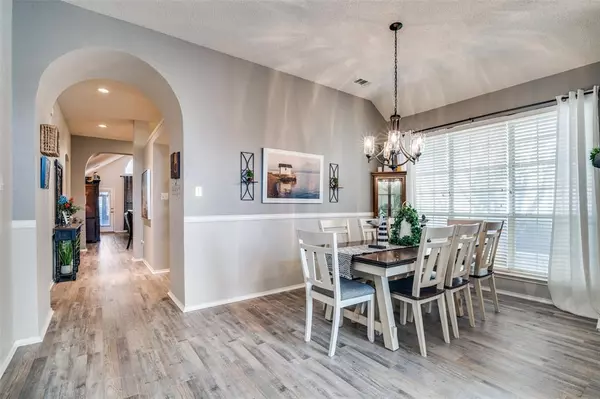
5923 Vista Park Lane Sachse, TX 75048
3 Beds
2 Baths
2,105 SqFt
UPDATED:
11/25/2024 11:30 PM
Key Details
Property Type Single Family Home
Sub Type Single Family Residence
Listing Status Pending
Purchase Type For Sale
Square Footage 2,105 sqft
Price per Sqft $199
Subdivision Woodbridge Ph 1
MLS Listing ID 20777906
Style Traditional
Bedrooms 3
Full Baths 2
HOA Fees $520/ann
HOA Y/N Mandatory
Year Built 1998
Annual Tax Amount $6,755
Lot Size 6,098 Sqft
Acres 0.14
Property Description
Location
State TX
County Collin
Community Club House, Community Pool, Curbs, Fishing, Golf, Greenbelt, Jogging Path/Bike Path, Park, Playground, Pool, Sidewalks
Direction Highway 78 north, turn right on Woodbridge parkway, left on clubhouse drive, left on vista valley lane, left on vista park lane, home will be on your right.
Rooms
Dining Room 2
Interior
Interior Features Decorative Lighting, Double Vanity, Eat-in Kitchen, Granite Counters, High Speed Internet Available, Kitchen Island, Open Floorplan, Walk-In Closet(s)
Heating Central
Cooling Central Air
Flooring Ceramic Tile, Luxury Vinyl Plank
Fireplaces Number 1
Fireplaces Type Gas, Gas Logs
Appliance Dishwasher, Disposal, Gas Range, Microwave
Heat Source Central
Laundry Utility Room, Full Size W/D Area
Exterior
Exterior Feature Covered Patio/Porch, Storage
Garage Spaces 2.0
Fence Wood
Community Features Club House, Community Pool, Curbs, Fishing, Golf, Greenbelt, Jogging Path/Bike Path, Park, Playground, Pool, Sidewalks
Utilities Available City Sewer, City Water, Concrete, Curbs
Roof Type Composition
Total Parking Spaces 2
Garage Yes
Building
Lot Description Landscaped, Sprinkler System
Story One
Foundation Slab
Level or Stories One
Structure Type Brick,Stone Veneer
Schools
Elementary Schools Cox
High Schools Wylie
School District Wylie Isd
Others
Ownership See Tax
Acceptable Financing Cash, Conventional, FHA, VA Loan
Listing Terms Cash, Conventional, FHA, VA Loan



