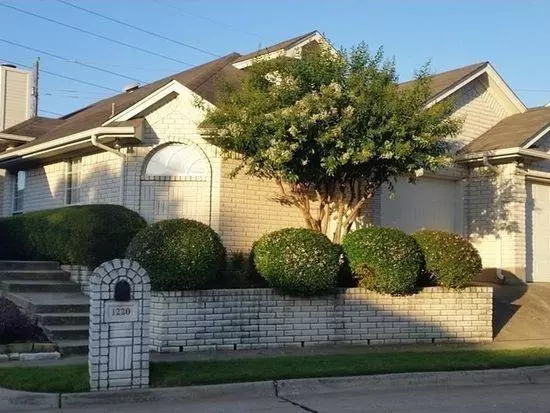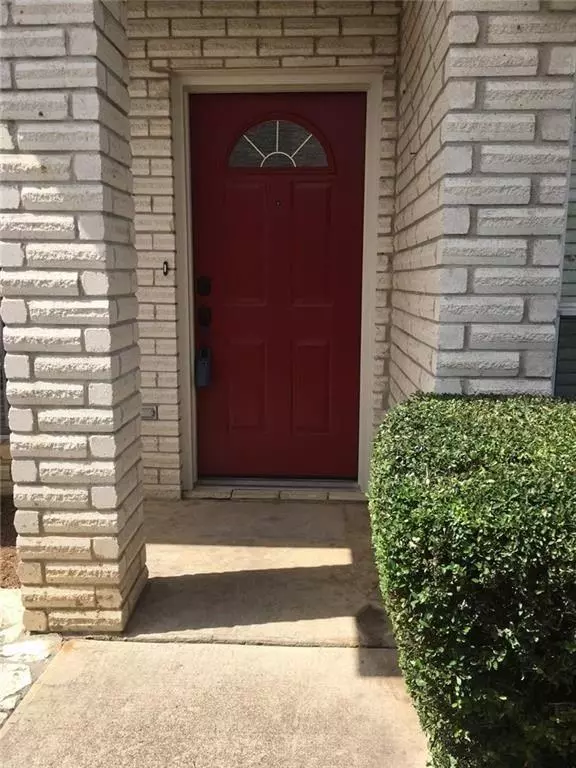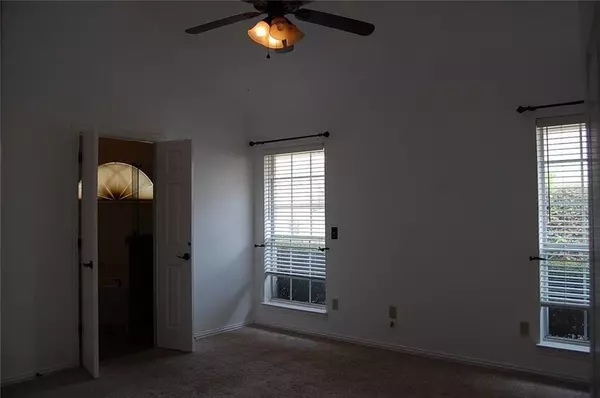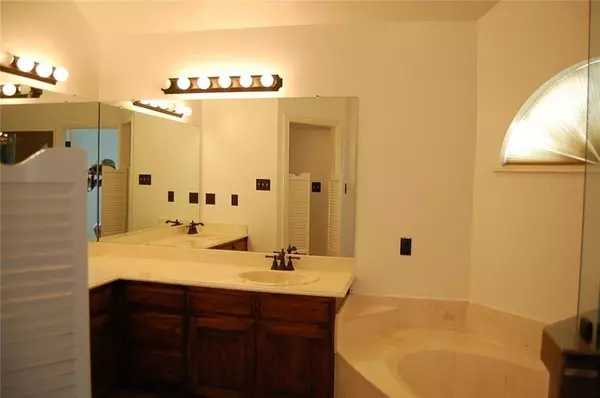
1220 Falcon Trail Bedford, TX 76021
3 Beds
2 Baths
1,355 SqFt
UPDATED:
11/24/2024 03:48 AM
Key Details
Property Type Single Family Home
Sub Type Single Family Residence
Listing Status Active
Purchase Type For Rent
Square Footage 1,355 sqft
Subdivision Eagles Landing Add
MLS Listing ID 20758756
Style Traditional
Bedrooms 3
Full Baths 2
HOA Y/N Mandatory
Year Built 1996
Lot Size 4,094 Sqft
Acres 0.094
Property Description
This home offers an open floor plan with split bedrooms, creating a perfect balance of space and privacy. The spacious kitchen features stunning granite countertops, and the cozy living area includes a welcoming fireplace. The master suite is generously sized, complete with a private retreat-style master bath. Outside, the low-maintenance yard ensures effortless upkeep.
Ideally located near Boys Ranch, shopping, and dining, the home provides quick access to HWY 121 and HWY 183 and is just 15 minutes from DFW Airport. The landlord covers HOA fees, giving you access to the community swimming pool and amenities.
Located in the highly-rated HEB school district, this is a must-see opportunity. Don’t wait—schedule your viewing today!
No smoking is allowed.
Location
State TX
County Tarrant
Direction From HWY 183, Go North on Central, Left on Harwood, Right on McLain; left on Falcon Trail; house on the left; white brick From HWY 121 Exit on Harwood, go west. Right on McLain; left on Falcon Trail; house on the left; white brick
Rooms
Dining Room 1
Interior
Interior Features Cable TV Available, Decorative Lighting, Granite Counters, High Speed Internet Available, Vaulted Ceiling(s), Walk-In Closet(s)
Heating Central, Electric, Heat Pump
Cooling Attic Fan, Ceiling Fan(s), Central Air, Electric, Heat Pump
Flooring Carpet, Ceramic Tile, Wood
Fireplaces Number 1
Fireplaces Type Brick, Masonry, Wood Burning
Appliance Dishwasher, Disposal, Electric Cooktop, Electric Oven, Electric Water Heater, Microwave
Heat Source Central, Electric, Heat Pump
Exterior
Exterior Feature Covered Patio/Porch, Garden(s)
Garage Spaces 2.0
Fence Brick, Wood
Utilities Available City Sewer, City Water, Curbs, Electricity Available, Individual Water Meter, Underground Utilities
Roof Type Composition,Shingle
Total Parking Spaces 2
Garage Yes
Building
Lot Description Subdivision
Story One
Foundation Slab
Level or Stories One
Structure Type Brick,Siding
Schools
Elementary Schools Bedfordhei
High Schools Bell
School District Hurst-Euless-Bedford Isd
Others
Pets Allowed Yes, Breed Restrictions
Restrictions No Smoking
Ownership See TAX file
Pets Description Yes, Breed Restrictions







