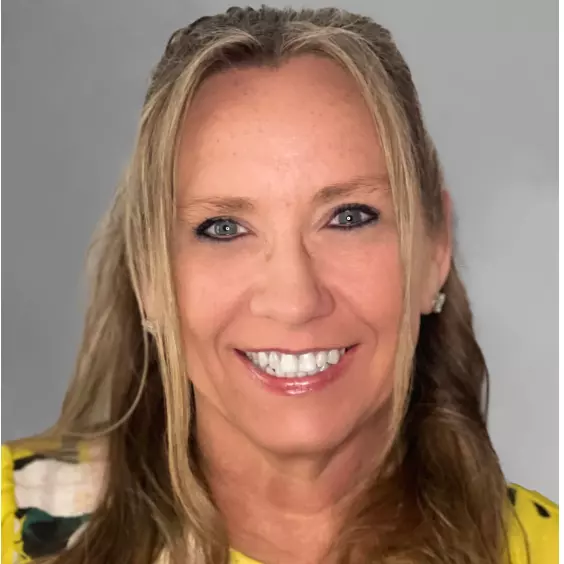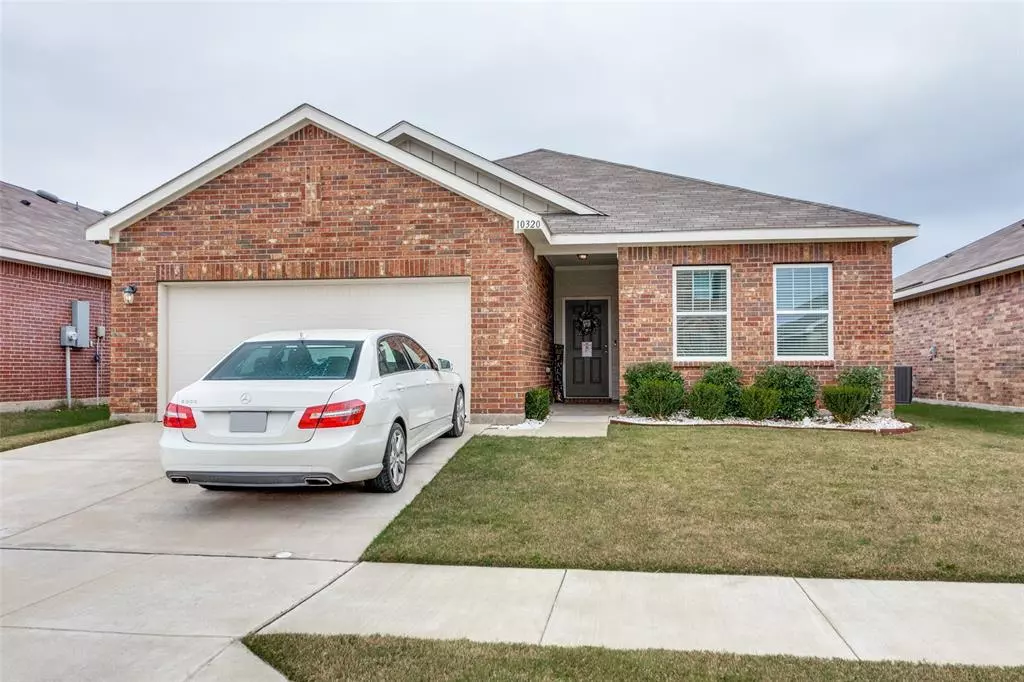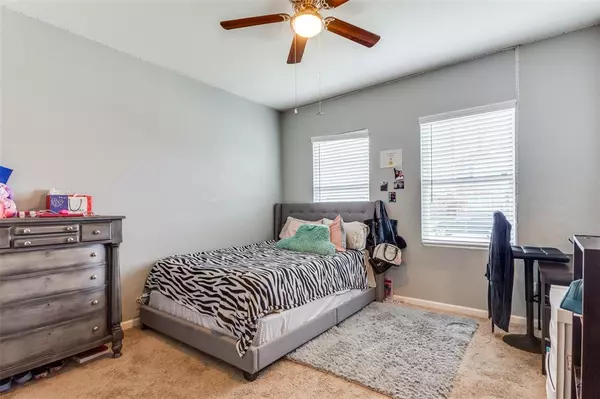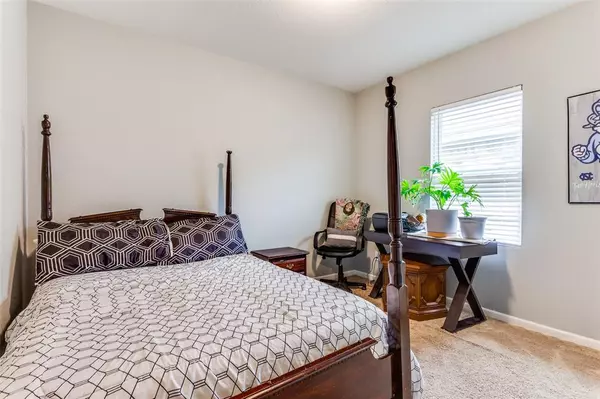
10320 Jameson Lane Fort Worth, TX 76036
4 Beds
2 Baths
1,767 SqFt
OPEN HOUSE
Sun Dec 01, 1:00pm - 3:00pm
UPDATED:
11/27/2024 07:10 AM
Key Details
Property Type Single Family Home
Sub Type Single Family Residence
Listing Status Active
Purchase Type For Sale
Square Footage 1,767 sqft
Price per Sqft $181
Subdivision Mcpherson Village Add
MLS Listing ID 20786035
Bedrooms 4
Full Baths 2
HOA Fees $350/ann
HOA Y/N Mandatory
Year Built 2020
Annual Tax Amount $8,142
Lot Size 5,445 Sqft
Acres 0.125
Property Description
Step into this beautifully home with hardwood floors in the common areas, walking down a long gated foyer into an open-concept floor plan. The heart of the home is a bright and airy living space that flows into a chef-inspired kitchen boasts a huge island, counter space and tons of cabinets.This open concept floor plan gives you an amazing way to entertain family and friends. This gem features a luxurious primary suite with an en-suite bathroom, made for relaxation and comfort. Step outside to the covered patio, perfect for outdoor entertaining and relaxation. This home offers a perfect blend of comfort, style, and functionality! Close to schools and shopping near by….submit your offer and open your gift for the holidays!!
Location
State TX
County Tarrant
Direction See Gps
Rooms
Dining Room 1
Interior
Interior Features Eat-in Kitchen, Kitchen Island, Open Floorplan, Pantry
Heating Central
Cooling Central Air
Appliance Dishwasher, Disposal, Electric Oven, Microwave, Convection Oven
Heat Source Central
Exterior
Garage Spaces 2.0
Utilities Available City Water
Total Parking Spaces 2
Garage Yes
Building
Story One
Level or Stories One
Schools
Elementary Schools Dallas Park
Middle Schools Summer Creek
High Schools North Crowley
School District Crowley Isd
Others
Ownership See Records
Acceptable Financing Assumable, Cash, Conventional, FHA, FHA Assumable, VA Loan, Other
Listing Terms Assumable, Cash, Conventional, FHA, FHA Assumable, VA Loan, Other







