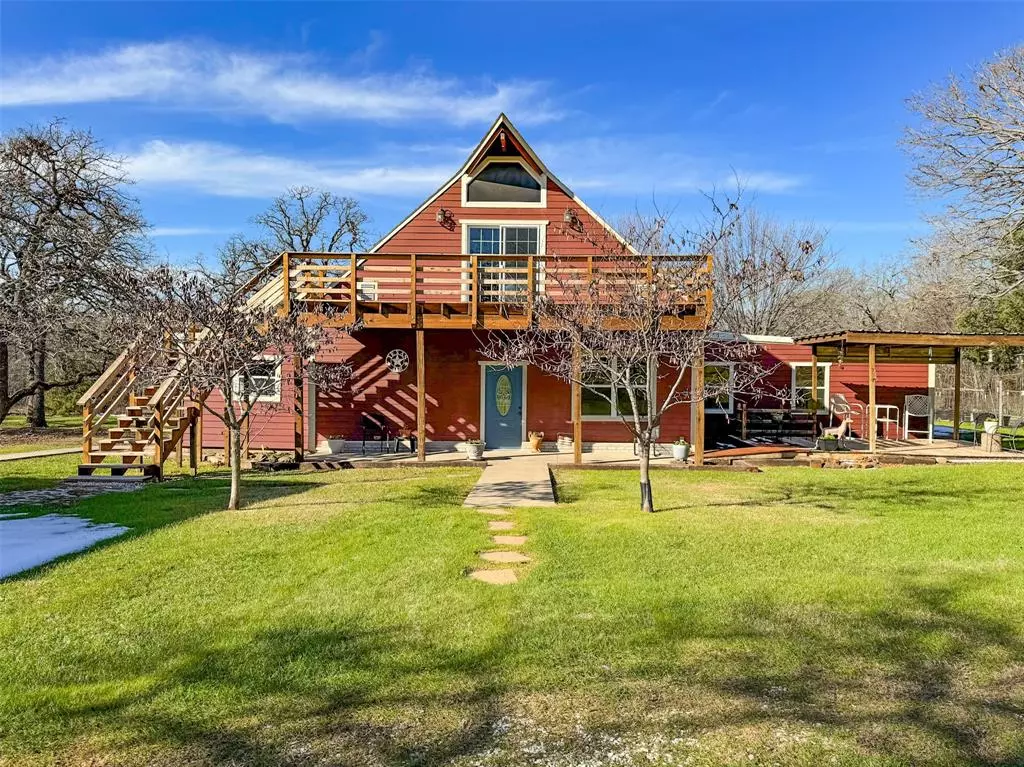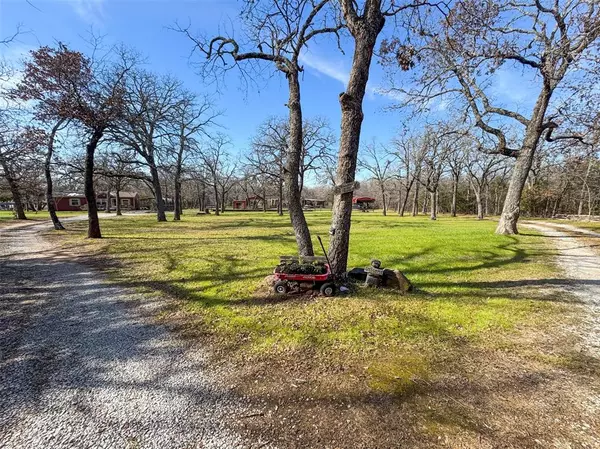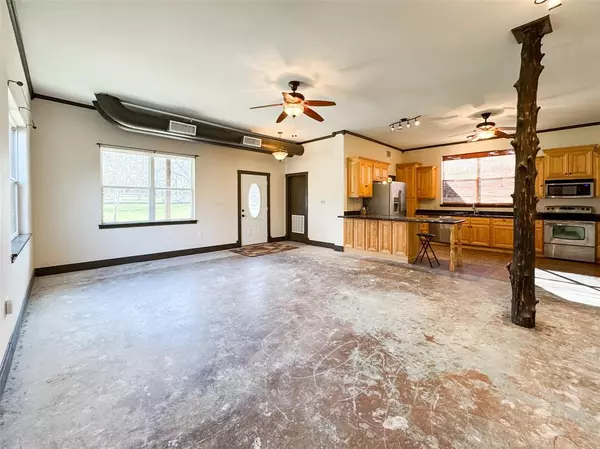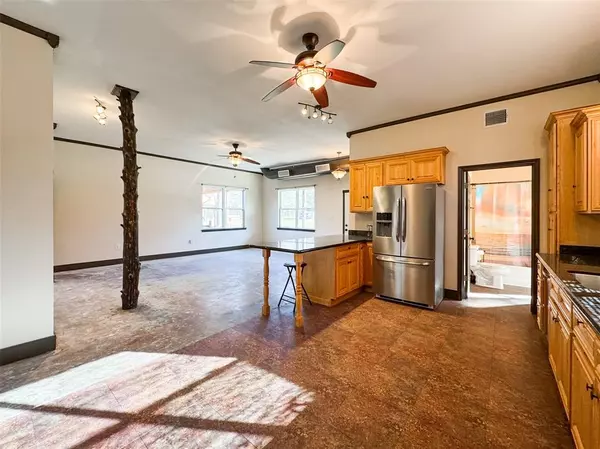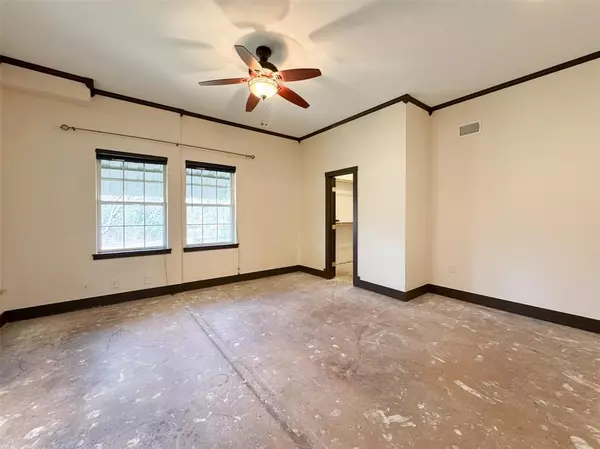485 Fm 3442 Valley View, TX 76272
8 Beds
5 Baths
4,005 SqFt
UPDATED:
01/20/2025 10:15 AM
Key Details
Property Type Single Family Home
Sub Type Single Family Residence
Listing Status Active
Purchase Type For Sale
Square Footage 4,005 sqft
Price per Sqft $174
Subdivision Schultz
MLS Listing ID 20796570
Style Barndominium,Loft
Bedrooms 8
Full Baths 5
HOA Y/N None
Year Built 1996
Annual Tax Amount $6,444
Lot Size 5.000 Acres
Acres 5.0
Property Description
The Main House offers
Spacious Living: Four bedrooms plus a versatile flex room, perfect for a home office, gym, or guest space.
Master Suite: Luxurious ensuite bathroom and walk-in closet for ultimate convenience.
Open-Concept Design: A family, dining, and kitchen area filled with natural light and custom cabinetry.
Personalization Opportunity: Flooring throughout the main living areas and bedrooms has been removed, allowing you to add your personal touch.
Studio-Loft: Features a private staircase, entrance, and sliding doors leading to a 28 x 8 ft balcony overlooking the serene grounds.
Modular Home Features
Comfortable Layout: Master suite with ensuite bathroom, two additional bedrooms, and a full bathroom.
Outdoor Living: Relax on the front and back patios while enjoying the tranquil surroundings.
Additional Amenities
Carports & Storage: Three carports with electricity, including one with a storage shed and workshop.
RV Ready: Dedicated 50-amp hookup for RV parking.
Hobby Farming: A chicken coop ready for your feathered friends.
Utility Convenience: A well house with electricity and a lean-to for added storage. Total sqft and room #'s is for both homes.
This unique property invites you to create the lifestyle of your dreams, offering the perfect combination of practicality and natural beauty with close proximity to Lake Ray Roberts and Johnson Branch State Park. Schedule your visit today and experience this incredible retreat!
Location
State TX
County Cooke
Direction GPS friendly
Rooms
Dining Room 4
Interior
Interior Features Built-in Features, Cable TV Available, Decorative Lighting, Double Vanity, Eat-in Kitchen, Flat Screen Wiring, Granite Counters, High Speed Internet Available, In-Law Suite Floorplan, Kitchen Island, Loft, Open Floorplan, Pantry, Walk-In Closet(s)
Heating Central
Cooling Central Air
Flooring Concrete, Tile
Appliance Dishwasher, Disposal, Electric Cooktop, Electric Water Heater, Microwave, Refrigerator
Heat Source Central
Laundry Utility Room, Full Size W/D Area, Washer Hookup
Exterior
Exterior Feature Balcony, Covered Patio/Porch, Garden(s), Rain Gutters, Lighting, Private Entrance, RV Hookup, RV/Boat Parking
Carport Spaces 3
Fence Cross Fenced, Fenced, Full, Perimeter
Utilities Available Other
Roof Type Metal,Shingle
Total Parking Spaces 6
Garage No
Building
Lot Description Acreage
Story Two
Foundation Slab
Level or Stories Two
Structure Type Metal Siding,Siding
Schools
Elementary Schools Pilot Point
Middle Schools Pilot Point
High Schools Pilot Point
School District Pilot Point Isd
Others
Restrictions Deed
Ownership of record


