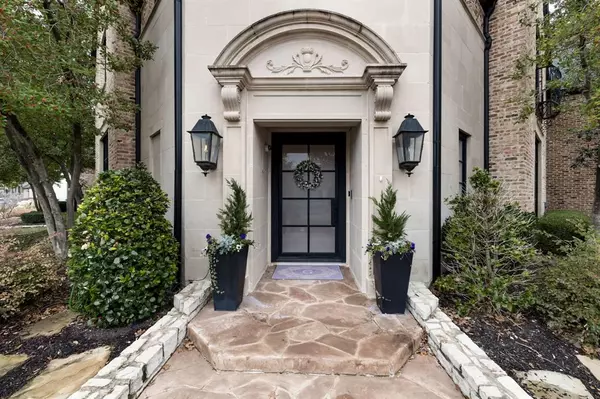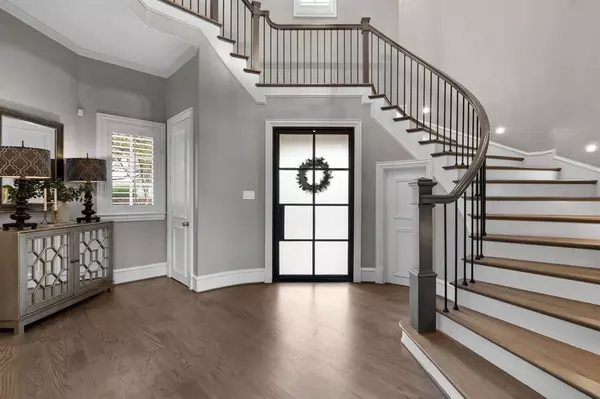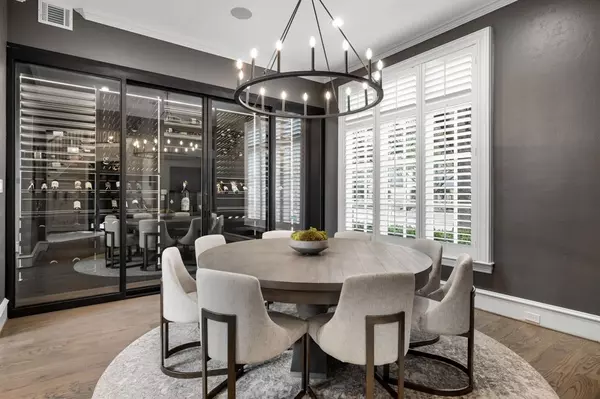3005 Vinson Lane Plano, TX 75093
5 Beds
6 Baths
6,318 SqFt
UPDATED:
02/21/2025 11:49 PM
Key Details
Property Type Single Family Home
Sub Type Single Family Residence
Listing Status Pending
Purchase Type For Sale
Square Footage 6,318 sqft
Price per Sqft $419
Subdivision Pebble Brook At Willow Bend
MLS Listing ID 20840356
Style French,Traditional
Bedrooms 5
Full Baths 5
Half Baths 1
HOA Fees $960/ann
HOA Y/N Mandatory
Year Built 1999
Annual Tax Amount $27,370
Lot Size 0.370 Acres
Acres 0.37
Property Sub-Type Single Family Residence
Property Description
Step into genuine primary suite retreat that boasts recessed ceilings, sitting area, and windows that pour in natural lighting. Escape to private spa in primary bath, with advanced steam shower, Hollywood-style tub, and dual vanities accented by sleek granite countertops and digitally-lit mirrors. Custom walk-in closet is full of built-ins for storage, as well as custom lighting and mirrors. Spacious secondary bedrooms boast ensuite baths, walk-in closets, and individual thermostats. Exercise room offers space for workout machines or could convert into additional bedroom or craft room. Media room offers capacity for theater seating or golf simulator.
Luxurious outdoor living awaits on stunning covered patio. Outdoor kitchen includes built-in grill, cooktop, and broiler. Shimmering heated pool and spa boast waterfall, lounge shelf, and built-in seats for perfect party spot. Side yard has room for soccer or football practice, or as convenient dog run. Located in Plano ISD and minutes away from Gleneagles Country Club, high-end retail, dining, and Tollway, this location can't be beat!
Location
State TX
County Collin
Community Curbs, Sidewalks
Direction From Tollway, East on Parker, Right on Willow Bend, Right on Northbrook, Left on Vinson.
Rooms
Dining Room 2
Interior
Interior Features Built-in Wine Cooler, Cable TV Available, Cathedral Ceiling(s), Chandelier, Decorative Lighting, Double Vanity, Eat-in Kitchen, Flat Screen Wiring, Granite Counters, High Speed Internet Available, Kitchen Island, Multiple Staircases, Open Floorplan, Pantry, Sound System Wiring, Vaulted Ceiling(s), Wainscoting, Walk-In Closet(s), Wet Bar, Wired for Data
Heating Central, Fireplace Insert, Fireplace(s), Natural Gas
Cooling Ceiling Fan(s), Central Air, Electric, Multi Units, Zoned
Flooring Carpet, Ceramic Tile, Hardwood, Marble, Tile
Fireplaces Number 3
Fireplaces Type Den, Gas, Living Room, Masonry, Outside
Equipment Irrigation Equipment, Satellite Dish
Appliance Built-in Refrigerator, Dishwasher, Disposal, Electric Range, Gas Range, Gas Water Heater, Ice Maker, Indoor Grill, Microwave, Convection Oven, Double Oven, Plumbed For Gas in Kitchen, Refrigerator, Warming Drawer, Water Filter
Heat Source Central, Fireplace Insert, Fireplace(s), Natural Gas
Laundry Electric Dryer Hookup, Utility Room, Full Size W/D Area, Washer Hookup, On Site
Exterior
Exterior Feature Attached Grill, Covered Patio/Porch, Gas Grill, Rain Gutters, Lighting, Outdoor Grill, Outdoor Kitchen
Garage Spaces 3.0
Fence Back Yard, Gate, High Fence, Privacy, Wood
Pool Fenced, Gunite, Heated, In Ground, Lap, Outdoor Pool, Pool Sweep, Pool/Spa Combo, Water Feature
Community Features Curbs, Sidewalks
Utilities Available All Weather Road, Cable Available, City Sewer, City Water, Concrete, Curbs, Electricity Available, Individual Gas Meter, Individual Water Meter, Natural Gas Available, Sidewalk
Roof Type Composition
Total Parking Spaces 3
Garage Yes
Private Pool 1
Building
Lot Description Corner Lot, Many Trees, Sprinkler System
Story Two
Foundation Slab
Level or Stories Two
Structure Type Brick,Concrete,Rock/Stone
Schools
Elementary Schools Centennial
Middle Schools Renner
High Schools Shepton
School District Plano Isd
Others
Restrictions Easement(s)
Ownership See Record
Virtual Tour https://www.propertypanorama.com/instaview/ntreis/20840356






