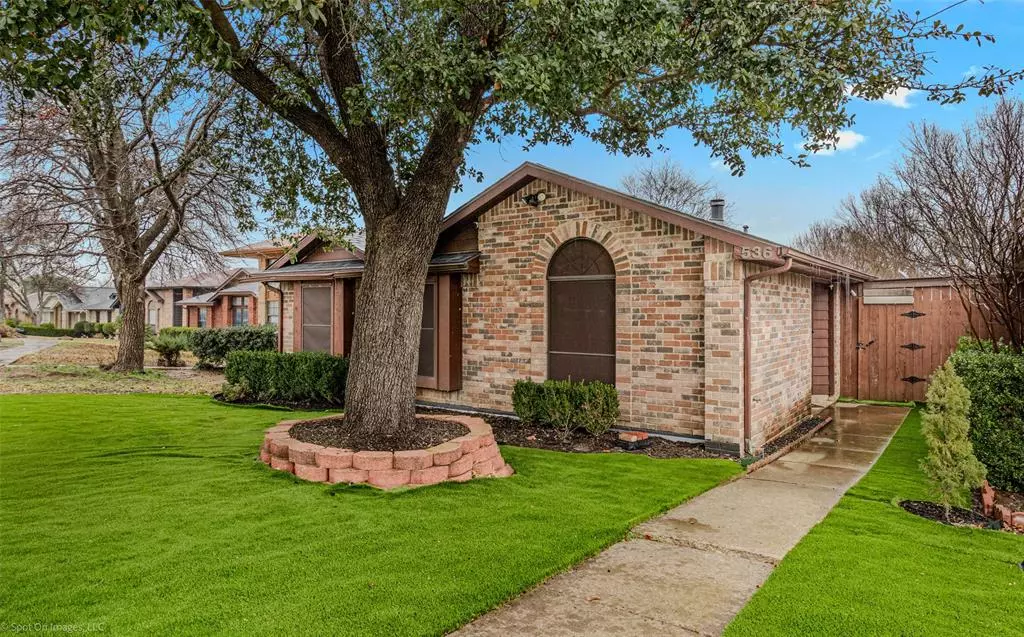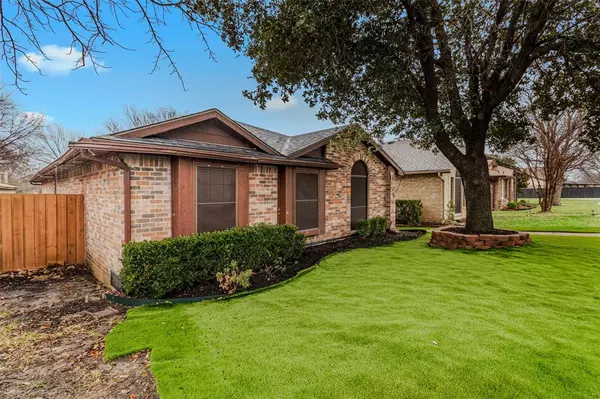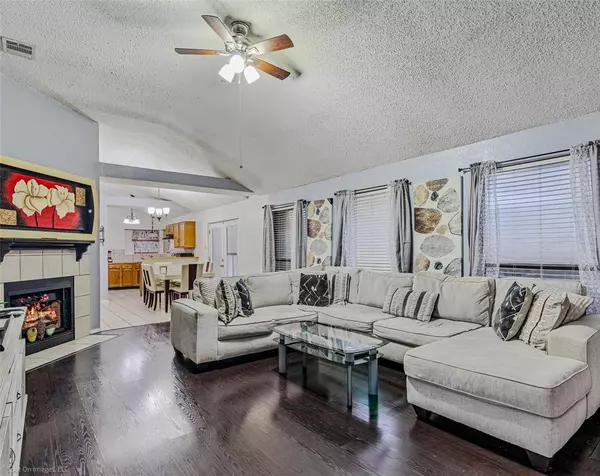536 Horse Shoe Bend Mesquite, TX 75149
3 Beds
2 Baths
1,471 SqFt
UPDATED:
02/20/2025 09:49 PM
Key Details
Property Type Single Family Home
Sub Type Single Family Residence
Listing Status Active
Purchase Type For Sale
Square Footage 1,471 sqft
Price per Sqft $176
Subdivision East Glen Ph 01 Rep
MLS Listing ID 20848408
Style Traditional
Bedrooms 3
Full Baths 2
HOA Y/N None
Year Built 1985
Annual Tax Amount $6,006
Lot Size 4,181 Sqft
Acres 0.096
Property Sub-Type Single Family Residence
Property Description
Step inside to an inviting open floor plan, where the spacious living area flows seamlessly into the dining and kitchen spaces—ideal for entertaining or everyday living. The kitchen boasts ample cabinetry and counter space, making meal prep a breeze.
The primary suite provides a relaxing retreat with an en-suite bathroom, while two additional bedrooms offer flexibility for family or guests. The bonus room adds extra value, allowing you to customize the space to fit your needs.
An attached garage provides convenient parking and extra storage.
Located in a desirable Mesquite neighborhood, this home is close to schools, shopping, dining, and major highways for an easy commute.
Schedule your showing today!
Location
State TX
County Dallas
Direction Use preferred GPS
Rooms
Dining Room 1
Interior
Interior Features Cable TV Available, Eat-in Kitchen, High Speed Internet Available, Open Floorplan, Pantry
Heating Central
Cooling Central Air
Fireplaces Number 1
Fireplaces Type Wood Burning
Appliance Dishwasher, Disposal, Electric Range
Heat Source Central
Laundry Electric Dryer Hookup, Washer Hookup
Exterior
Exterior Feature Private Yard
Garage Spaces 2.0
Carport Spaces 2
Utilities Available All Weather Road, Alley, Cable Available, City Sewer, City Water, Curbs, Electricity Connected
Roof Type Shingle
Total Parking Spaces 4
Garage Yes
Building
Story One
Foundation Slab
Level or Stories One
Structure Type Brick
Schools
Elementary Schools Rutherford
Middle Schools Agnew
High Schools Mesquite
School District Mesquite Isd
Others
Ownership See tax records
Acceptable Financing Cash, Conventional, FHA, VA Loan
Listing Terms Cash, Conventional, FHA, VA Loan
Special Listing Condition Survey Available
Virtual Tour https://www.propertypanorama.com/instaview/ntreis/20848408






