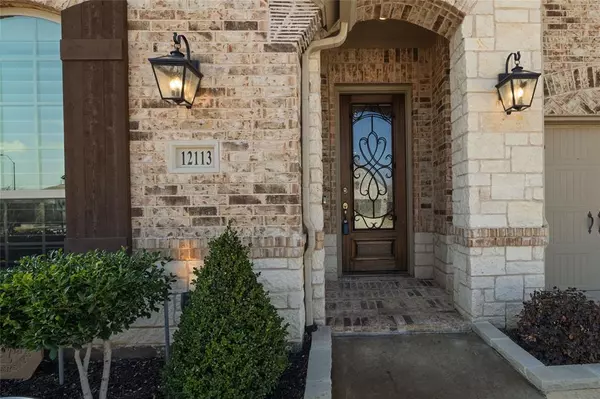12113 Prudence Drive Fort Worth, TX 76052
3 Beds
3 Baths
3,205 SqFt
OPEN HOUSE
Sun Feb 23, 2:00pm - 4:00pm
UPDATED:
02/22/2025 02:10 AM
Key Details
Property Type Single Family Home
Sub Type Single Family Residence
Listing Status Active
Purchase Type For Sale
Square Footage 3,205 sqft
Price per Sqft $163
Subdivision Wellington
MLS Listing ID 20844630
Style Traditional
Bedrooms 3
Full Baths 2
Half Baths 1
HOA Fees $700/ann
HOA Y/N Mandatory
Year Built 2020
Lot Size 6,712 Sqft
Acres 0.1541
Property Sub-Type Single Family Residence
Property Description
Located just blocks from the community center with pools, parks & playgrounds, this meticulously maintained home offers everything you've been looking for! From the stunning curb appeal to the leaded glass front door, every detail exudes elegance.
Inside, you'll be captivated by hand-scraped engineered hardwood floors, an open & functional floor plan, and tons of natural light enhanced by plantation shutters on every window. Enjoy the privacy of a first-floor office that is away from the remainder of the home's entertainment areas. This home even has a private space for your pet to relax under the stairs.
Chef's Kitchen Perfection: Quartz countertops, oversized island with seating, gas cooktop, stainless appliances, butler's pantry & walk-in pantry—all opening to a spacious breakfast nook & living room with a grand stone fireplace & gas logs.
Primary Suite Retreat: Spacious with a cozy sitting area, spa-like ensuite with dual sinks, soaking tub, separate shower, & a massive walk-in closet.
Upstairs Entertainment Haven: Large living area + media room with built-in surround sound—perfect for movie nights!
Outdoor Oasis: Enjoy the huge covered patio & expansive backyard—plenty of space to add a dream pool!
This home offers better quality & value than new builds—schedule your tour today before it's gone!
Location
State TX
County Tarrant
Direction From 287 exit blue mound road and go west. Right on Prudence
Rooms
Dining Room 2
Interior
Interior Features Built-in Features, Cable TV Available, Cathedral Ceiling(s), Decorative Lighting, Eat-in Kitchen, High Speed Internet Available, Kitchen Island, Open Floorplan, Pantry, Vaulted Ceiling(s), Walk-In Closet(s)
Heating Central, Natural Gas
Cooling Central Air, Electric
Flooring Carpet, Ceramic Tile
Fireplaces Number 1
Fireplaces Type Gas Logs, Gas Starter, Stone
Equipment Home Theater
Appliance Dishwasher, Disposal, Electric Oven, Gas Cooktop, Gas Water Heater, Microwave, Plumbed For Gas in Kitchen
Heat Source Central, Natural Gas
Laundry Electric Dryer Hookup, Utility Room, Washer Hookup
Exterior
Exterior Feature Covered Patio/Porch, Rain Gutters, Lighting
Garage Spaces 2.0
Fence Wood
Utilities Available City Sewer, City Water, Curbs, Individual Gas Meter, Individual Water Meter, Sidewalk
Roof Type Composition
Total Parking Spaces 2
Garage Yes
Building
Lot Description Interior Lot, Irregular Lot, Landscaped, Sprinkler System, Subdivision
Story Two
Foundation Slab
Level or Stories Two
Structure Type Brick,Wood
Schools
Elementary Schools Carl E. Schluter
Middle Schools Leo Adams
High Schools Eaton
School District Northwest Isd
Others
Ownership Ask Agent
Acceptable Financing Cash, Conventional, FHA, VA Loan
Listing Terms Cash, Conventional, FHA, VA Loan
Virtual Tour https://my.matterport.com/show/?m=3Qt4odyLmfj&mls=1






