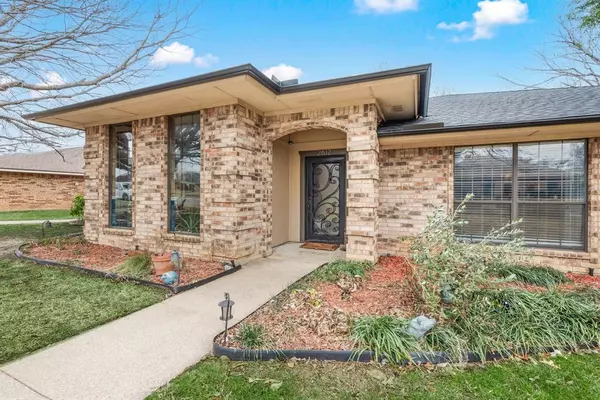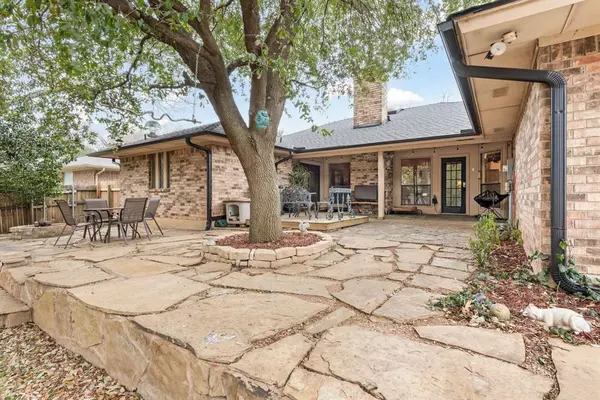2612 Glenoaks Street Bedford, TX 76021
4 Beds
3 Baths
2,213 SqFt
OPEN HOUSE
Sat Feb 22, 12:00pm - 2:00pm
UPDATED:
02/21/2025 05:01 PM
Key Details
Property Type Single Family Home
Sub Type Single Family Residence
Listing Status Active
Purchase Type For Sale
Square Footage 2,213 sqft
Price per Sqft $203
Subdivision Bedford Meadows Add
MLS Listing ID 20848925
Style Traditional
Bedrooms 4
Full Baths 3
HOA Y/N None
Year Built 1983
Annual Tax Amount $7,774
Lot Size 10,890 Sqft
Acres 0.25
Property Sub-Type Single Family Residence
Property Description
Nestled in the heart of North Bedford, this beautifully updated 4-bedroom, 3-bathroom home offers a perfect blend of warmth, charm, and modern convenience. With a large, separate flex room, your 4th bedroom, office, media room, home gym, or second living area needs are met! When you step inside, you'll find engineered hardwood floors leading you through a bright, open layout filled with natural light and thoughtful design touches.
The living room is an inviting retreat, featuring a wood-burning fireplace with an electric blower, rich wood paneling, and an updated, freshly painted ceiling that enhances the space. Flowing seamlessly into the kitchen, you'll find natural stone countertops, a walk-in pantry, and fresh updated paint—a space designed for both function and beauty.
The primary suite is a peaceful escape, complete with French doors that open directly to the backyard. The primary bathroom boasts extra tall split vanities with granite countertops, dual walk-in closets, a spa-like garden tub, and an updated walk-in shower, creating the ultimate space to relax.
Step outside and discover your own private backyard oasis, where towering shade trees provide natural comfort from the Texas sun! The covered patio and expansive deck create the perfect setting for outdoor dining and entertaining. Gather around the fire pit on crisp evenings or unwind on the terraced patio, all behind the privacy and protection of an electric security gate. Plus, enjoy peace of mind with a brand-new roof and gutters installed in 2024, ensuring long-term durability and protection.
Located in a sought-after Bedford neighborhood, this home offers convenient access to top-rated schools, shopping, dining, and major highways—making commuting a breeze.
Whether you're looking for space to gather, entertain, or unwind, this home provides it all. Don't miss the chance to make it yours!
Location
State TX
County Tarrant
Community Curbs, Sidewalks
Direction West on Harwood Rd, turn Left onto Central Dr, Right onto Ridgewood St, Left on Glenoaks St home is Second on the Left.
Rooms
Dining Room 2
Interior
Interior Features Cable TV Available, Cathedral Ceiling(s), Chandelier, Decorative Lighting, Double Vanity, Eat-in Kitchen, High Speed Internet Available, Paneling, Pantry, Vaulted Ceiling(s), Walk-In Closet(s)
Heating Central, Fireplace(s)
Cooling Ceiling Fan(s), Electric
Flooring Carpet, Engineered Wood, Tile, Varies
Fireplaces Number 1
Fireplaces Type Blower Fan, Gas, Glass Doors, Living Room, Wood Burning
Appliance Dishwasher, Disposal, Electric Cooktop, Electric Oven, Microwave, Double Oven
Heat Source Central, Fireplace(s)
Laundry Electric Dryer Hookup, Utility Room, Full Size W/D Area
Exterior
Exterior Feature Covered Patio/Porch, Fire Pit, Rain Gutters, Lighting
Garage Spaces 2.0
Fence Fenced, Gate, Security, Wood
Community Features Curbs, Sidewalks
Utilities Available City Sewer, City Water, Curbs, Electricity Connected, Individual Gas Meter, Individual Water Meter
Roof Type Composition
Total Parking Spaces 2
Garage Yes
Building
Lot Description Landscaped, Lrg. Backyard Grass, Many Trees, Sprinkler System, Subdivision
Story One
Foundation Slab
Level or Stories One
Structure Type Brick
Schools
Elementary Schools Shadybrook
High Schools Trinity
School District Hurst-Euless-Bedford Isd
Others
Ownership See Offer Guidelines
Acceptable Financing Cash, Conventional, FHA, VA Loan
Listing Terms Cash, Conventional, FHA, VA Loan
Virtual Tour https://www.propertypanorama.com/instaview/ntreis/20848925






