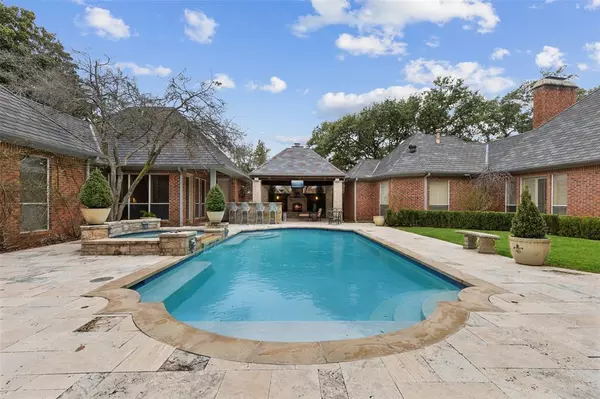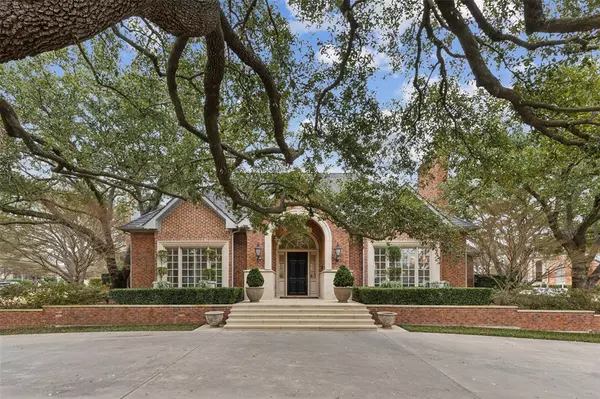17601 Harbord Oaks Circle Dallas, TX 75252
4 Beds
8 Baths
7,379 SqFt
UPDATED:
02/21/2025 10:10 PM
Key Details
Property Type Single Family Home
Sub Type Single Family Residence
Listing Status Active
Purchase Type For Sale
Square Footage 7,379 sqft
Price per Sqft $359
Subdivision Harbord Oaks Estates
MLS Listing ID 20846214
Style Traditional
Bedrooms 4
Full Baths 6
Half Baths 2
HOA Fees $2,400/qua
HOA Y/N Mandatory
Year Built 1990
Annual Tax Amount $32,954
Lot Size 0.465 Acres
Acres 0.465
Property Sub-Type Single Family Residence
Property Description
Location
State TX
County Collin
Community Curbs, Gated, Greenbelt, Guarded Entrance, Other
Direction From Dallas Pkwy, Head east on Frankford Rd toward Stonehollow Way Turn right onto Lost View Rd Turn right at the 1st cross street onto Cedar Creek Ln Cedar Creek Ln turns left and becomes Cedar Creek Canyon Dr Partial restricted usage road Destination will be on the Left.
Rooms
Dining Room 2
Interior
Interior Features Built-in Wine Cooler, Cable TV Available, Chandelier, Decorative Lighting, Granite Counters, High Speed Internet Available, Kitchen Island, Natural Woodwork, Open Floorplan, Other, Paneling, Pantry, Sound System Wiring, Vaulted Ceiling(s), Walk-In Closet(s), Wet Bar
Heating Central, Fireplace(s), Gas Jets, Natural Gas, Zoned
Cooling Ceiling Fan(s), Central Air, Electric, Zoned
Flooring Carpet, Ceramic Tile, Marble, Slate, Stone, Wood
Fireplaces Number 2
Fireplaces Type Family Room, Outside
Appliance Built-in Refrigerator, Commercial Grade Range, Commercial Grade Vent, Dishwasher, Disposal, Electric Oven, Gas Cooktop, Gas Water Heater, Ice Maker, Microwave, Convection Oven, Double Oven, Plumbed For Gas in Kitchen, Refrigerator, Tankless Water Heater
Heat Source Central, Fireplace(s), Gas Jets, Natural Gas, Zoned
Laundry Electric Dryer Hookup, Utility Room, Full Size W/D Area, Washer Hookup, Other
Exterior
Exterior Feature Covered Patio/Porch, Garden(s), Gas Grill, Rain Gutters
Garage Spaces 3.0
Fence Back Yard, Fenced, Privacy, Wood
Pool Fenced, Gunite, In Ground, Pool Sweep, Pool/Spa Combo, Private, Sport, Water Feature, Other
Community Features Curbs, Gated, Greenbelt, Guarded Entrance, Other
Utilities Available Cable Available, City Sewer, City Water, Concrete, Curbs, Electricity Connected, Sidewalk, Underground Utilities
Total Parking Spaces 3
Garage Yes
Private Pool 1
Building
Lot Description Interior Lot, Landscaped, Level, Lrg. Backyard Grass, Many Trees, Other, Sprinkler System, Subdivision
Story Two
Level or Stories Two
Structure Type Brick
Schools
Elementary Schools Haggar
Middle Schools Frankford
High Schools Shepton
School District Plano Isd
Others
Restrictions No Known Restriction(s),None
Ownership On File
Acceptable Financing Cash, Conventional, FHA, VA Loan
Listing Terms Cash, Conventional, FHA, VA Loan
Virtual Tour https://www.propertypanorama.com/instaview/ntreis/20846214






