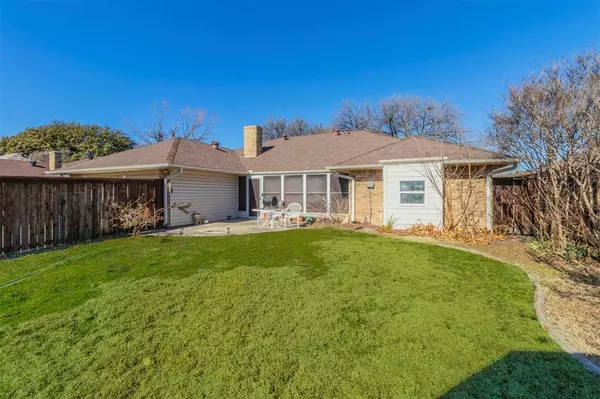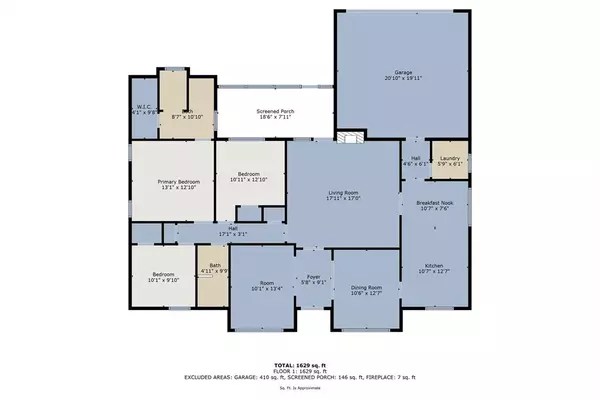1910 Westminster Drive Carrollton, TX 75007
3 Beds
2 Baths
1,899 SqFt
UPDATED:
02/22/2025 12:10 PM
Key Details
Property Type Single Family Home
Sub Type Single Family Residence
Listing Status Active
Purchase Type For Sale
Square Footage 1,899 sqft
Price per Sqft $184
Subdivision High Country #2 Ph 1
MLS Listing ID 20809749
Style Traditional
Bedrooms 3
Full Baths 2
HOA Y/N None
Year Built 1980
Annual Tax Amount $6,359
Lot Size 8,407 Sqft
Acres 0.193
Property Sub-Type Single Family Residence
Property Description
******FLASH SALE WILL BE MARCH 1 FROM 1-3******
All Offers will be reviewed Sunday March 2.
Excellent flip opportunity. Cosmetic updates needed.
2 Year old HVAC system including new ducts and registers
Foundation work with transferable warranty
All new Sewer and Water Lines
Water purification system
Electrical panel replaced and updated
Foundation piers w warranty by olshan
Flexible floorplan. 2 car garage, large backyard, fantastic neighborhood
Includes 3 nice sized bedrooms 2 full baths and a flex space , formal dining and large galley kitchen w breakfast nook. Open living room w gas fireplace. Please see attached list of updates
No Showings until FEB 28 NO EXCEPTIONS
Buyer to verify all info
Location
State TX
County Denton
Direction GPS
Rooms
Dining Room 2
Interior
Interior Features Cable TV Available, Chandelier, Decorative Lighting, Eat-in Kitchen, High Speed Internet Available, Wired for Data
Heating Electric, Fireplace(s)
Cooling Ceiling Fan(s), Central Air, Electric
Flooring Carpet, Ceramic Tile, Laminate, Linoleum
Fireplaces Number 1
Fireplaces Type Brick, Gas Starter, Living Room
Appliance Built-in Gas Range, Dishwasher, Disposal, Plumbed For Gas in Kitchen, Other
Heat Source Electric, Fireplace(s)
Laundry Utility Room, Full Size W/D Area
Exterior
Exterior Feature Covered Patio/Porch, Lighting, Private Yard
Garage Spaces 2.0
Fence Back Yard, Wood
Utilities Available City Sewer, City Water, Concrete, Curbs, Electricity Available, Electricity Connected, Individual Gas Meter, Individual Water Meter, Natural Gas Available, Sidewalk
Roof Type Composition
Total Parking Spaces 2
Garage Yes
Building
Lot Description Interior Lot, Landscaped, Lrg. Backyard Grass, Subdivision
Story One
Foundation Slab
Level or Stories One
Structure Type Brick
Schools
Elementary Schools Homestead
Middle Schools Arbor Creek
High Schools Hebron
School District Lewisville Isd
Others
Ownership See public records
Acceptable Financing Cash, Conventional
Listing Terms Cash, Conventional
Virtual Tour https://www.propertypanorama.com/instaview/ntreis/20809749






