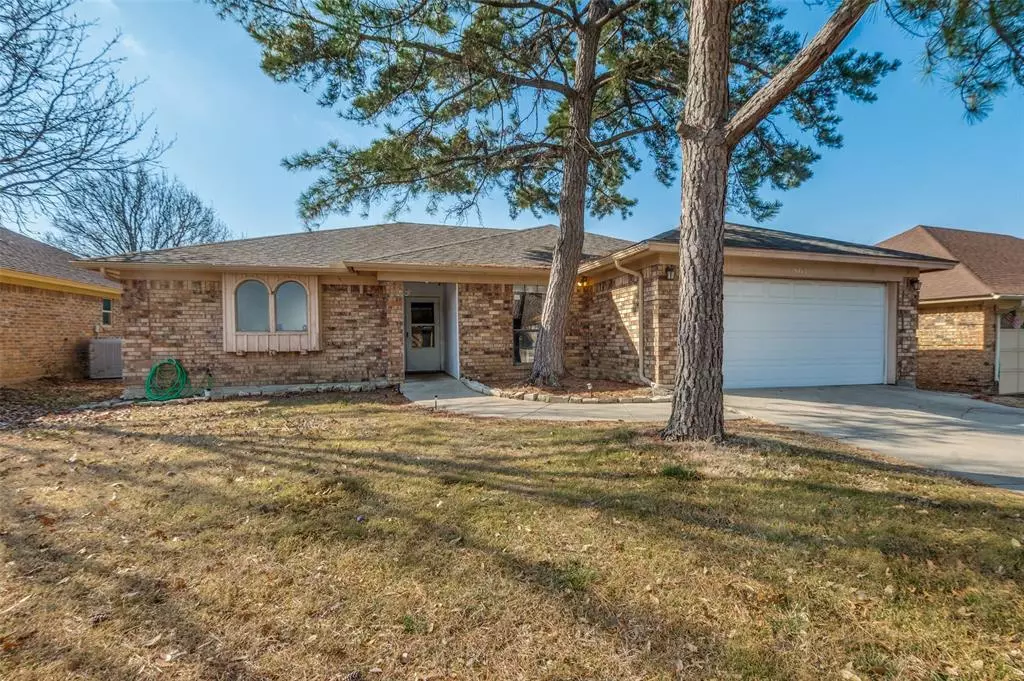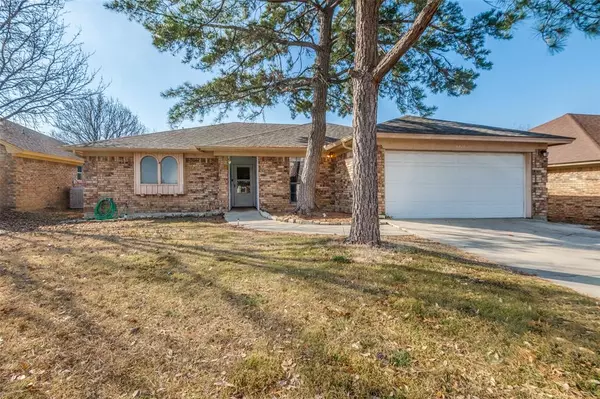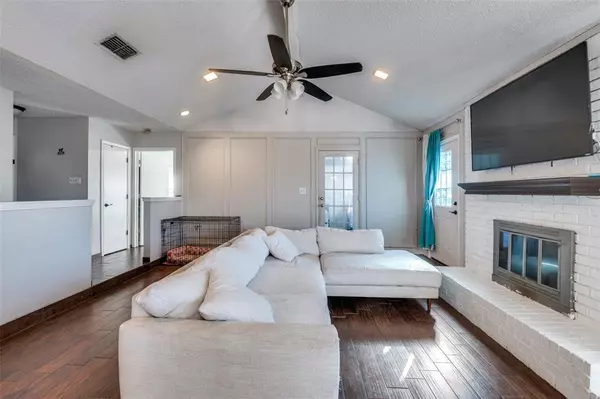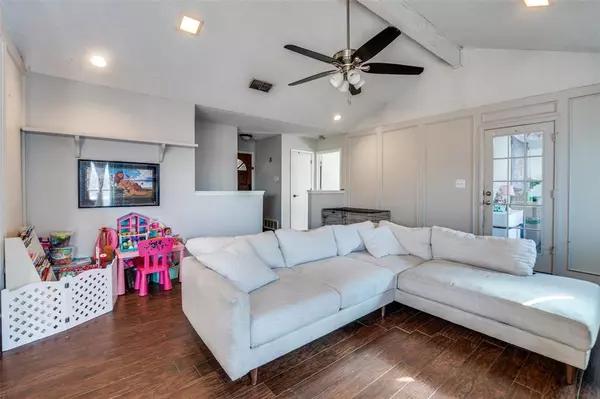Joddy Ronje
Diamond Realty Group, LLC with Broker: Fathom Realty
joddy@diamondrealtygp.com +1(940) 368-70796412 Green Ridge Drive Watauga, TX 76148
3 Beds
2 Baths
1,494 SqFt
UPDATED:
02/28/2025 01:10 AM
Key Details
Property Type Single Family Home
Sub Type Single Family Residence
Listing Status Active
Purchase Type For Sale
Square Footage 1,494 sqft
Price per Sqft $190
Subdivision Foster Village Add
MLS Listing ID 20855599
Bedrooms 3
Full Baths 2
HOA Y/N None
Year Built 1984
Annual Tax Amount $6,048
Lot Size 7,230 Sqft
Acres 0.166
Property Sub-Type Single Family Residence
Property Description
This beautifully updated single-story ranch in the highly sought-after Keller ISD offers the perfect blend of comfort and functionality. Featuring 3 bedrooms, 2 bathrooms, and a versatile bonus office space, this home is designed for modern living.
The open-concept floor plan boasts an oversized living room with vaulted ceilings and a stunning floor-to-ceiling brick fireplace, creating a warm and inviting atmosphere. The spacious primary suite is thoughtfully separated from the secondary bedrooms for added privacy and includes an ensuite bath with generous storage.
Freshly painted throughout, this home is turn-key and move-in ready! The eat-in kitchen is perfectly positioned next to the living area, ensuring no one is left out of the conversation while cooking or entertaining.
Step outside to a large backyard, ideal for hosting gatherings with friends and family. The huge deck provides the perfect setting for outdoor relaxation, with plenty of room to add a pool!
?? Prime Location – Close to Shopping, Dining & Easy Highway Access!
Don't miss out on this fantastic home—schedule your showing today! ????
Location
State TX
County Tarrant
Direction From DFW Airport, take TX-121 N to I-820 W. Exit Rufe Snow Dr and head north, approximately 3 miles. Turn left on North Park Dr, then right on Indian Springs Rd. Finally, turn right on Green Ridge Dr—the home will be on the right.
Rooms
Dining Room 1
Interior
Interior Features Cable TV Available, High Speed Internet Available, Open Floorplan
Heating Central, Electric
Cooling Ceiling Fan(s), Central Air, Electric, ENERGY STAR Qualified Equipment, Window Unit(s)
Fireplaces Number 1
Fireplaces Type Wood Burning
Appliance Electric Range
Heat Source Central, Electric
Laundry Full Size W/D Area
Exterior
Garage Spaces 2.0
Carport Spaces 2
Utilities Available City Sewer, City Water, Curbs, Individual Water Meter, Phone Available, Underground Utilities
Roof Type Shingle
Total Parking Spaces 2
Garage Yes
Building
Story One
Foundation Slab
Level or Stories One
Schools
Elementary Schools Whitleyrd
Middle Schools Indian Springs
High Schools Central
School District Keller Isd
Others
Ownership Claudia Vilella-Molnar and Noslen Gonzalez-Rodrigu
Acceptable Financing Cash, Conventional, FHA, VA Loan
Listing Terms Cash, Conventional, FHA, VA Loan
Virtual Tour https://www.propertypanorama.com/instaview/ntreis/20855599






