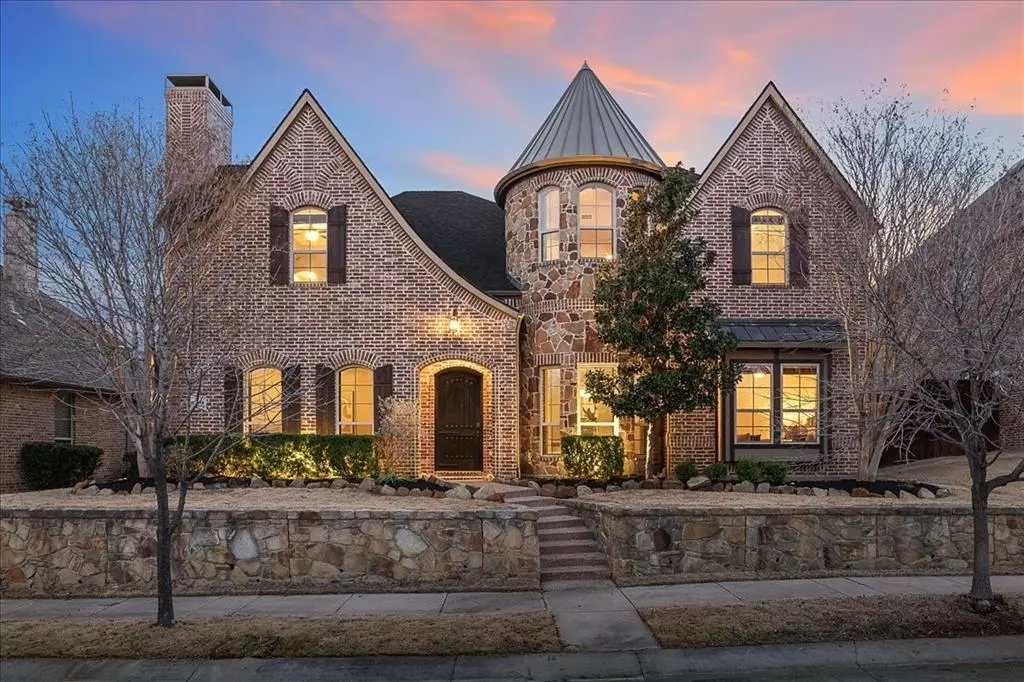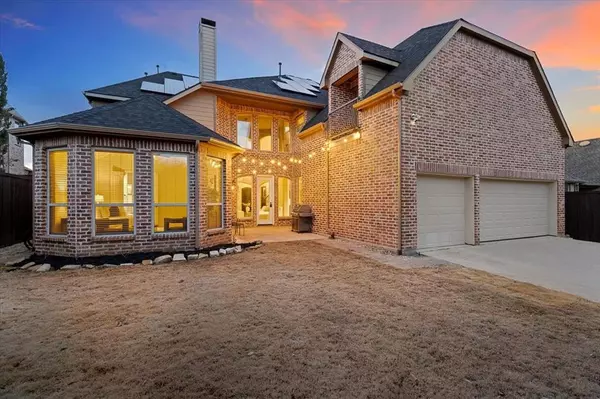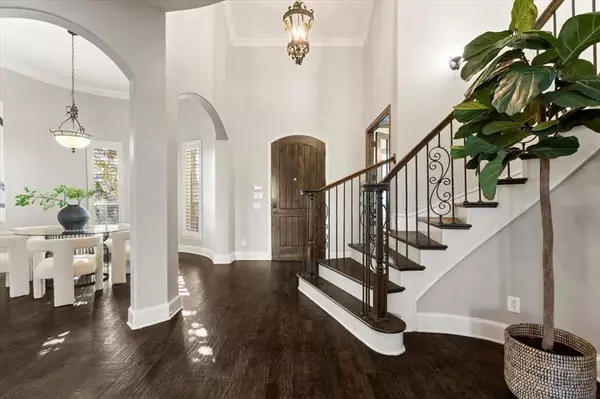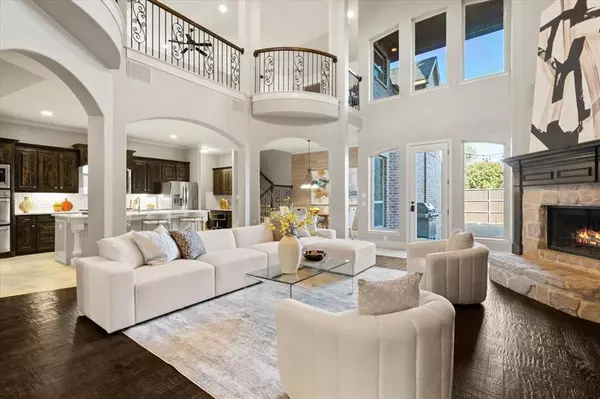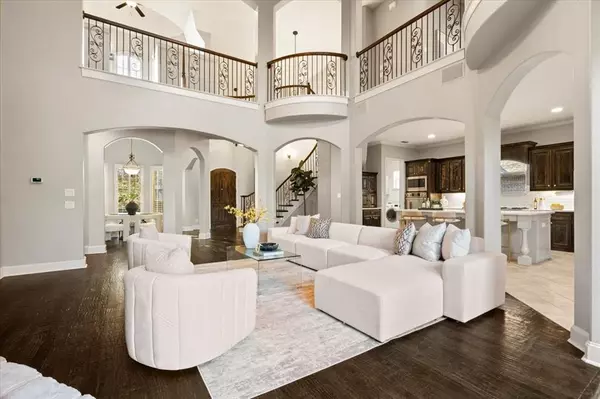529 Lavaine Lane Lewisville, TX 75056
5 Beds
4 Baths
5,040 SqFt
UPDATED:
02/27/2025 10:44 PM
Key Details
Property Type Single Family Home
Sub Type Single Family Residence
Listing Status Active
Purchase Type For Sale
Square Footage 5,040 sqft
Price per Sqft $228
Subdivision Castle Hills Ph V Sec A
MLS Listing ID 20853875
Style Traditional
Bedrooms 5
Full Baths 4
HOA Fees $1,242/ann
HOA Y/N Mandatory
Year Built 2009
Annual Tax Amount $14,353
Lot Size 8,102 Sqft
Acres 0.186
Property Sub-Type Single Family Residence
Property Description
Step inside to find five appointed bedrooms, including two spacious bedrooms and a dedicated office on the main floor. The grand foyer boasts soaring ceilings and a gracefully winding curved stairway that creates an impressive entrance. Your home office, complete with a cozy fireplace and built-in bookshelf, offers an inspiring workspace. Elegant formal dining room & welcome guests in the luxurious downstairs suite.
The breathtaking two-story family room, highlighted by a magnificent stone fireplace. The chef's kitchen featuring a generous island, custom cabinetry, a designer tile backsplash, top-tier appliances, and a spacious breakfast nook with a mom's desk for effortless multitasking.
Retreat to the exceptional master suite, where you'll find a serene sitting area and a newly updated spa-like bath, complete with quartz countertops, a floating tub, a luxurious shower, and an expansive WIC. Upstairs, the possibilities abound with a massive game room, two additional bedrooms, two full baths, a versatile playroom, and an incredible media room, perfect for movie nights and entertaining.
Two elegant staircases, two inviting fireplaces, extensive nailed-down wood flooring, & spacious three-car garage. Centrally located in DFW's most desirable location, easy access to all major highways, situated centrally in the nation's fastest booming & growing economy region with multi-billion developments in Plano, Frisco, The Colony. This prestigious Castle Hills Golf & Country Club Community offers 26 parks, 6 pools, sports fields, fitness facilities, multiple fishing ponds, lakes, walking and biking trails. Additionally, it's just a 10–15-minute drive to world-class shopping, dining, and entertainment at multiple venues including Grandscape, Legacy West, The Star Cowboys, and PGA headquarters.
Location
State TX
County Denton
Community Club House, Community Pool, Community Sprinkler, Curbs, Fishing, Fitness Center, Golf, Greenbelt, Jogging Path/Bike Path, Lake, Park, Perimeter Fencing, Pickle Ball Court, Playground, Pool, Racquet Ball, Restaurant, Sauna, Sidewalks, Tennis Court(S), Other
Direction Head North on Sam Raybuen Tollway. Exit on Parker Rd. Turn right onto Parker Rd. Turn right onto Old Denton Rd. Turn right onto Salisbury Ct. Then, turn left onto Lavaine Ln. The property will be on the left side.
Rooms
Dining Room 2
Interior
Interior Features Built-in Features, Eat-in Kitchen, Granite Counters, High Speed Internet Available
Heating Active Solar, Central, Natural Gas
Cooling Ceiling Fan(s), Central Air, Electric
Flooring Carpet, Ceramic Tile, Wood
Fireplaces Number 2
Fireplaces Type Gas Logs
Appliance Dishwasher, Disposal, Gas Cooktop
Heat Source Active Solar, Central, Natural Gas
Laundry Full Size W/D Area
Exterior
Exterior Feature Covered Patio/Porch
Garage Spaces 3.0
Fence Wood
Community Features Club House, Community Pool, Community Sprinkler, Curbs, Fishing, Fitness Center, Golf, Greenbelt, Jogging Path/Bike Path, Lake, Park, Perimeter Fencing, Pickle Ball Court, Playground, Pool, Racquet Ball, Restaurant, Sauna, Sidewalks, Tennis Court(s), Other
Utilities Available City Sewer, City Water
Roof Type Composition
Total Parking Spaces 3
Garage Yes
Building
Lot Description Interior Lot, Sprinkler System, Subdivision
Story Two
Foundation Slab
Level or Stories Two
Structure Type Brick,Stone Veneer
Schools
Elementary Schools Independence
Middle Schools Killian
High Schools Hebron
School District Lewisville Isd
Others
Ownership On File
Acceptable Financing Cash, Conventional, FHA, VA Loan
Listing Terms Cash, Conventional, FHA, VA Loan


