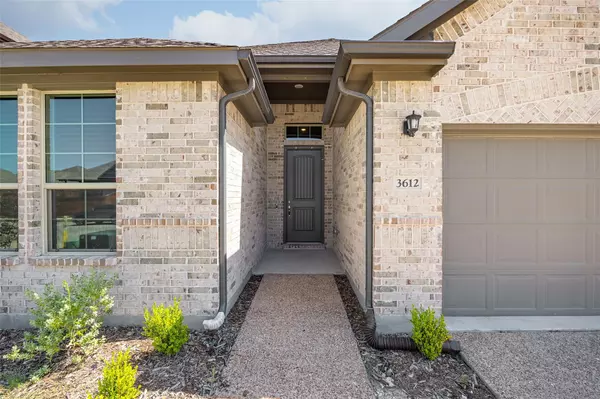$450,000
For more information regarding the value of a property, please contact us for a free consultation.
3612 Clara Drive Melissa, TX 75454
4 Beds
3 Baths
2,216 SqFt
Key Details
Property Type Single Family Home
Sub Type Single Family Residence
Listing Status Sold
Purchase Type For Sale
Square Footage 2,216 sqft
Price per Sqft $203
Subdivision Milrany Ranch Ph 1
MLS Listing ID 20365255
Sold Date 08/31/23
Style Traditional
Bedrooms 4
Full Baths 3
HOA Fees $100/mo
HOA Y/N Mandatory
Year Built 2022
Lot Size 6,229 Sqft
Acres 0.143
Property Description
Great Opportunity to buy almost NEW! Motivated Sellers! Discover the charm of Milrany Ranch with this beautiful single story home featuring 4 bedrooms, 3 full bathrooms, an open floor plan and 8-foot front door. This nearly new home offers an open and welcoming atmosphere, with tons of space and flexibility. Enjoy the recently installed water softener and tankless water heater. High ceilings, tons of windows, mudroom area and huge kitchen island make the living space open and airy, yet warm and comfortable. Check transaction desk for the flexible floor plan that allows for a guest suite with living space, bedroom and full bath separate from the rest of the home. Milrany Ranch amenity center, pool, hike & bike trails are coming soon. Close to 75, downtown McKinney, shopping and entertainment. Embrace comfort and community in this ready to move into Milrany Ranch gem. Assumable FHA loan below current market rate for qualified buyers. Ring DB and water softener convey.
Location
State TX
County Collin
Community Community Pool, Curbs, Jogging Path/Bike Path, Park, Playground, Sidewalks
Direction Exit 44 on US 75 to 121 toward Bonham. Go right on Milrany Ln. Left on Thomas Earl Way. Right onto Velma Ln, Left on Clara Dr. House is on the right.
Rooms
Dining Room 1
Interior
Interior Features Cable TV Available, Decorative Lighting, Granite Counters, High Speed Internet Available, Kitchen Island, Open Floorplan, Pantry, Smart Home System, Walk-In Closet(s), In-Law Suite Floorplan
Heating Central, Natural Gas
Cooling Central Air, Electric
Flooring Carpet, Ceramic Tile, Luxury Vinyl Plank
Appliance Dishwasher, Disposal, Gas Range, Gas Water Heater, Microwave, Plumbed For Gas in Kitchen, Tankless Water Heater, Water Softener
Heat Source Central, Natural Gas
Laundry Electric Dryer Hookup, Utility Room, Full Size W/D Area, Washer Hookup
Exterior
Exterior Feature Covered Patio/Porch, Rain Gutters
Garage Spaces 2.0
Fence Brick, Wood
Community Features Community Pool, Curbs, Jogging Path/Bike Path, Park, Playground, Sidewalks
Utilities Available Cable Available, City Sewer, City Water, Community Mailbox, Concrete, Curbs, Electricity Connected, Individual Gas Meter, Individual Water Meter, Natural Gas Available
Roof Type Composition,Shingle
Garage Yes
Building
Lot Description Few Trees, Landscaped, Level, Sprinkler System, Subdivision
Story One
Foundation Slab
Level or Stories One
Structure Type Brick,Siding
Schools
Elementary Schools North Creek
Middle Schools Melissa
High Schools Melissa
School District Melissa Isd
Others
Acceptable Financing Cash, Conventional, FHA, VA Loan
Listing Terms Cash, Conventional, FHA, VA Loan
Financing Cash
Special Listing Condition Survey Available
Read Less
Want to know what your home might be worth? Contact us for a FREE valuation!

Our team is ready to help you sell your home for the highest possible price ASAP

©2024 North Texas Real Estate Information Systems.
Bought with Kimberly Weakley • NextHome Premier Choice






