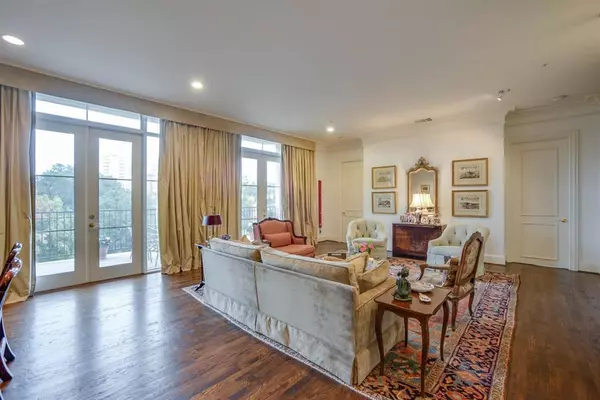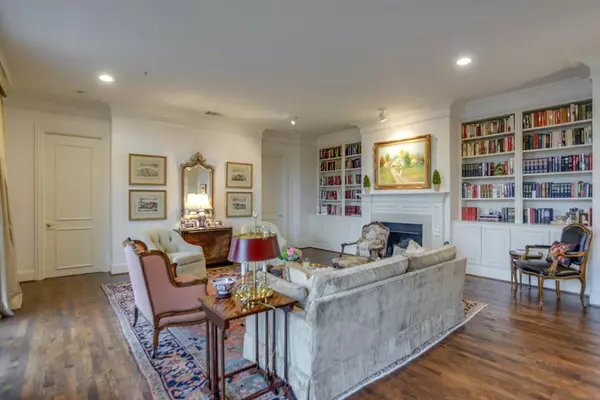$950,000
For more information regarding the value of a property, please contact us for a free consultation.
3535 Gillespie Street #307 Dallas, TX 75219
2 Beds
3 Baths
2,171 SqFt
Key Details
Property Type Condo
Sub Type Condominium
Listing Status Sold
Purchase Type For Sale
Square Footage 2,171 sqft
Price per Sqft $437
Subdivision Plaza At Turtle Creek Residence Ph
MLS Listing ID 20476486
Sold Date 01/17/24
Bedrooms 2
Full Baths 2
Half Baths 1
HOA Fees $1,954/mo
HOA Y/N Mandatory
Year Built 2000
Annual Tax Amount $17,099
Lot Size 3.133 Acres
Acres 3.133
Property Description
Step into elegance at this home located in the Turtle Creek Area and next to the prestigious Rosewood Mansion on Turtle Creek. This residence is located in the boutiquey Plaza 1 Building with just 49 homes. This spacious, light-filled luxury home features high ceilings, gorgeous hardwood floors, and double french doors leading to a large terrace perfect for enjoying morning coffee or afternoon cocktails. The Primary Suite has Plantation Shutters on all of the windows that look out to lush trees and landscaping. The primary bath features gleaming marble counters and floors, double sinks, jetted tub and a separate shower. A walk-in custom closet is also featured. The Guest suite has a large walk-in closet and an ensuite bath. The kitchen features granite counters, mirrored backsplash, Wolf cook-top, double Viking ovens, SubZero Refrigerator, wine fridge, and island. The Plaza offers concierge service, valets, fitness facilities, pool and the stunning Conservatory for entertaining.Luxury!
Location
State TX
County Dallas
Community Club House, Common Elevator, Electric Car Charging Station, Fitness Center, Pool
Direction Corner of Hood Street and Gillespie St. One Block from The Mansion on Turtle Creek. Valet Parking.
Rooms
Dining Room 1
Interior
Interior Features Built-in Wine Cooler, Cable TV Available, Chandelier, Decorative Lighting, Granite Counters, High Speed Internet Available, Kitchen Island, Open Floorplan, Pantry, Walk-In Closet(s)
Heating Central, Electric
Cooling Central Air, Electric
Flooring Marble, Wood
Fireplaces Number 1
Fireplaces Type Gas Logs
Appliance Built-in Refrigerator, Dishwasher, Disposal, Dryer, Electric Cooktop, Electric Oven, Ice Maker, Microwave, Double Oven, Washer
Heat Source Central, Electric
Laundry Electric Dryer Hookup, Utility Room, Full Size W/D Area, Washer Hookup
Exterior
Garage Spaces 2.0
Pool Fenced, Gunite, In Ground, Separate Spa/Hot Tub
Community Features Club House, Common Elevator, Electric Car Charging Station, Fitness Center, Pool
Utilities Available Asphalt, Cable Available, City Sewer, City Water, Curbs, Electricity Connected, Master Gas Meter, Master Water Meter, Sidewalk
Roof Type Other
Total Parking Spaces 2
Garage Yes
Private Pool 1
Building
Story One
Foundation Other
Level or Stories One
Schools
Elementary Schools Milam
Middle Schools Spence
High Schools North Dallas
School District Dallas Isd
Others
Ownership See Agent
Financing Cash
Read Less
Want to know what your home might be worth? Contact us for a FREE valuation!

Our team is ready to help you sell your home for the highest possible price ASAP

©2024 North Texas Real Estate Information Systems.
Bought with Anne Oliver • Allie Beth Allman & Assoc.






