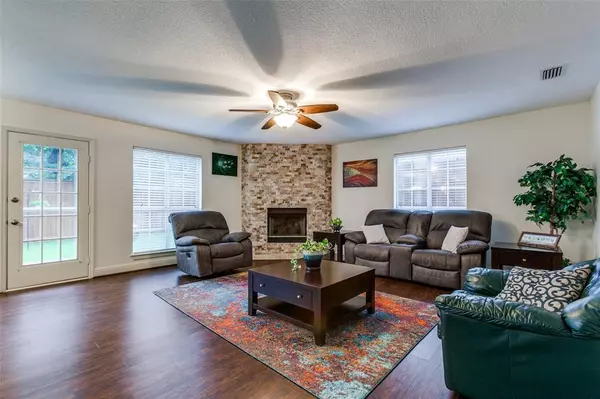$575,000
For more information regarding the value of a property, please contact us for a free consultation.
4113 Sendero Trail Plano, TX 75024
4 Beds
3 Baths
2,562 SqFt
Key Details
Property Type Single Family Home
Sub Type Single Family Residence
Listing Status Sold
Purchase Type For Sale
Square Footage 2,562 sqft
Price per Sqft $224
Subdivision Highland Meadows
MLS Listing ID 20633202
Sold Date 07/02/24
Style Traditional
Bedrooms 4
Full Baths 2
Half Baths 1
HOA Y/N None
Year Built 1988
Annual Tax Amount $7,381
Lot Size 7,840 Sqft
Acres 0.18
Property Description
Gorgeous home in highly sought after Plano ISD. Home has very flexible floorplan with many different ways to use living & dining areas. Updated Kitchen, flooring, cabinetry, granite countertops, oven, microwave, gas cook top & more. Garbage disposal replaced May 2024 & Refrigerator in kitchen to remain with home. Updated Bathrooms. Updated carpet & paint throughout home in May 2024. Both AC units have been replaced. Large private backyard with board on board fence. Lovely landscaping. Primary & secondary bedrooms up with 2 full baths. Owner uses secondary bedroom attached to master as office & at one time as a nursery. Home has a transferrable warranty on foundation. Roof replaced in 2023. This one is move in ready Don't miss it!
Location
State TX
County Collin
Community Jogging Path/Bike Path
Direction From Hedgcoxe go north on Preston Meadow Drive. Turn east on Helston Dr and go to Halliford Drive and turn right. Follow Halliford Drive which turns into Sendero Trail go Across Preston Trail walking trail and home will be second home on the left. Sign in the yard
Rooms
Dining Room 2
Interior
Interior Features Cable TV Available, Decorative Lighting, Granite Counters, High Speed Internet Available, Open Floorplan, Walk-In Closet(s)
Heating Central
Cooling Ceiling Fan(s), Central Air
Flooring Carpet, Ceramic Tile, Luxury Vinyl Plank
Fireplaces Number 1
Fireplaces Type Family Room, Gas, Gas Logs, Gas Starter
Appliance Dishwasher, Disposal, Electric Oven, Gas Cooktop, Microwave, Refrigerator
Heat Source Central
Laundry Utility Room, Full Size W/D Area
Exterior
Exterior Feature Rain Gutters, Lighting
Garage Spaces 2.0
Fence Metal, Wood
Community Features Jogging Path/Bike Path
Utilities Available Cable Available, City Sewer, City Water, Concrete, Curbs, Individual Gas Meter, Individual Water Meter, Sidewalk
Roof Type Composition
Total Parking Spaces 2
Garage Yes
Building
Lot Description Few Trees, Interior Lot, Landscaped, Lrg. Backyard Grass, Sprinkler System, Subdivision
Story Two
Foundation Slab
Level or Stories Two
Structure Type Block,Siding
Schools
Elementary Schools Wyatt
Middle Schools Rice
High Schools Jasper
School District Plano Isd
Others
Restrictions Deed
Ownership Christopher S. & Sylvia M. Reece
Financing Conventional
Special Listing Condition Survey Available
Read Less
Want to know what your home might be worth? Contact us for a FREE valuation!

Our team is ready to help you sell your home for the highest possible price ASAP

©2024 North Texas Real Estate Information Systems.
Bought with David Devout • Redfin Corporation






