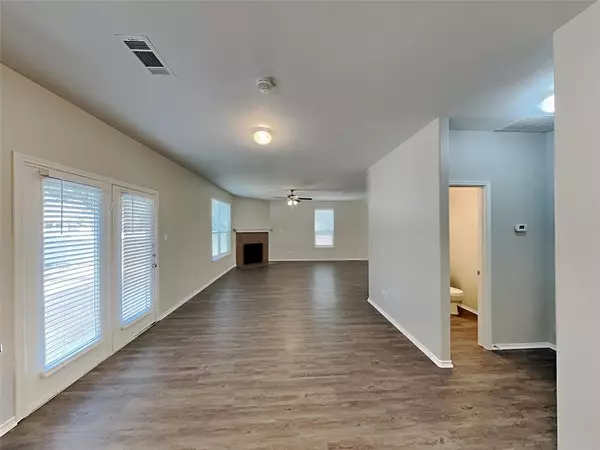$320,000
For more information regarding the value of a property, please contact us for a free consultation.
1612 Cambridge Drive Providence Village, TX 76227
4 Beds
3 Baths
2,351 SqFt
Key Details
Property Type Single Family Home
Sub Type Single Family Residence
Listing Status Sold
Purchase Type For Sale
Square Footage 2,351 sqft
Price per Sqft $136
Subdivision Creek Village At Providence Ph
MLS Listing ID 20626886
Sold Date 08/15/24
Bedrooms 4
Full Baths 2
Half Baths 1
HOA Fees $60/ann
HOA Y/N Mandatory
Year Built 2011
Annual Tax Amount $8,679
Lot Size 6,534 Sqft
Acres 0.15
Property Description
Discover comfort in this 2,351 sq ft, 4-bed, 2.5-bath single-family home in Creek Village, Providence Village. The spacious living room features a wood-burning fireplace, and vinyl-laminate flooring flows throughout, complemented by new carpet on the 2nd level.
The kitchen offers a view of the backyard, a walk-in pantry, and sleek black electric appliances. Upstairs, find a game room and walk-in utility room. The main bedroom boasts a bathroom with dual vanity, a vast walk-in closet, an oversized garden tub, and a separate shower.
Creek Village offers amenities like a pool, clubhouse, playground, private lake for fishing, and more. Welcome to your new home in Providence Village, where comfort meets convenience!
Location
State TX
County Denton
Direction Use GPS
Rooms
Dining Room 1
Interior
Interior Features Cable TV Available, Eat-in Kitchen, High Speed Internet Available, Pantry, Walk-In Closet(s)
Heating Central, Electric
Cooling Ceiling Fan(s), Central Air, Electric
Fireplaces Number 1
Fireplaces Type Gas Starter
Appliance Dishwasher, Disposal, Electric Oven, Electric Range, Electric Water Heater, Microwave
Heat Source Central, Electric
Exterior
Garage Spaces 2.0
Utilities Available City Sewer, City Water, Concrete, Curbs, Individual Water Meter, Sidewalk
Roof Type Composition
Total Parking Spaces 2
Garage Yes
Building
Story Two
Foundation Slab
Level or Stories Two
Schools
Elementary Schools James A Monaco
Middle Schools Aubrey
High Schools Aubrey
School District Aubrey Isd
Others
Ownership MCH SFR Property Owner 3 LLC
Acceptable Financing Cash, Conventional, FHA, VA Loan
Listing Terms Cash, Conventional, FHA, VA Loan
Financing Conventional
Read Less
Want to know what your home might be worth? Contact us for a FREE valuation!

Our team is ready to help you sell your home for the highest possible price ASAP

©2024 North Texas Real Estate Information Systems.
Bought with Jamie Allen • Fathom Realty LLC






