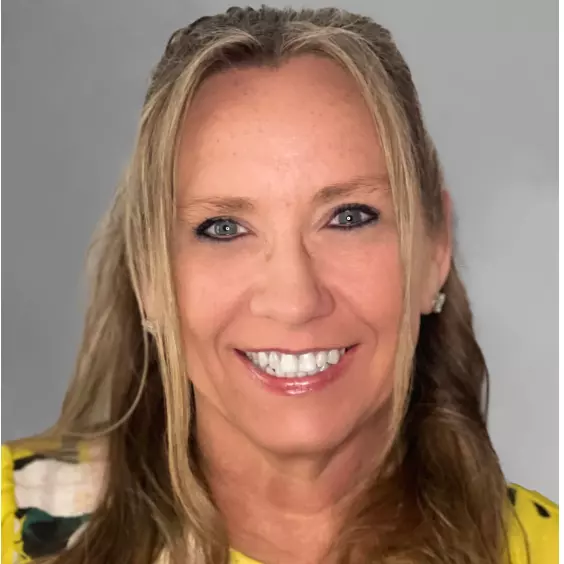$950,000
For more information regarding the value of a property, please contact us for a free consultation.
4704 Scoter Lane Mckinney, TX 75072
5 Beds
4 Baths
4,229 SqFt
Key Details
Property Type Single Family Home
Sub Type Single Family Residence
Listing Status Sold
Purchase Type For Sale
Square Footage 4,229 sqft
Price per Sqft $224
Subdivision Mallard Lakes At Mckinney Ph Three
MLS Listing ID 20667648
Sold Date 09/09/24
Style Traditional
Bedrooms 5
Full Baths 4
HOA Fees $95
HOA Y/N Mandatory
Year Built 2002
Annual Tax Amount $14,916
Lot Size 0.530 Acres
Acres 0.53
Property Description
Beautiful, 5 Bedroom Toll Brothers home situated on a half-acre lot in the gated Preserve of Mallard Lakes. The updated, oversized kitchen features quartz counters, gas cooktop, center island, walk-in pantry, and loads of storage. The ample owner's suite is updated and features a fireplace with views overlooking gorgeous backyard. Also located on the 1st floor, is a 2nd bedroom with full bath & a private study! Upstairs features three large bedrooms, a big game room, and a fabulous media room with barn door! An enormous closet, adjacent to the game room creates fantastic storage for season decor! Room-sized, walk-in attic space for storage. Outside features an extended patio, huge grassy area, turfed area for pets, side-entry 3 car garage. Current owners have added much more including new LED lighting throughout the home, built-ins in family room, banquet in kitchen nook, coffee bar, mud area for backpacks, decorative wall treatments in bedrooms to create the perfect family home!
Location
State TX
County Collin
Community Curbs, Gated, Lake, Perimeter Fencing
Direction use GPS. Gate code will be given with showing instructions.
Rooms
Dining Room 2
Interior
Interior Features Built-in Features, Decorative Lighting, Eat-in Kitchen, Granite Counters, High Speed Internet Available, Kitchen Island, Open Floorplan, Pantry, Sound System Wiring, Vaulted Ceiling(s), Walk-In Closet(s)
Heating Central, Natural Gas, Zoned
Cooling Ceiling Fan(s), Central Air, Electric, Zoned
Flooring Carpet, Ceramic Tile, Tile
Fireplaces Number 1
Fireplaces Type Family Room, Gas, Gas Logs, Gas Starter, Living Room, Stone
Appliance Dishwasher, Disposal, Electric Oven, Gas Cooktop, Microwave, Double Oven, Plumbed For Gas in Kitchen
Heat Source Central, Natural Gas, Zoned
Laundry Electric Dryer Hookup, Utility Room, Full Size W/D Area, Washer Hookup
Exterior
Exterior Feature Covered Patio/Porch, Rain Gutters
Garage Spaces 3.0
Fence Fenced, Wrought Iron
Community Features Curbs, Gated, Lake, Perimeter Fencing
Utilities Available Cable Available, City Sewer, City Water, Concrete, Curbs, Electricity Available, Individual Gas Meter, Individual Water Meter, Natural Gas Available, Private Road, Sewer Available, Sidewalk, Underground Utilities
Roof Type Composition
Total Parking Spaces 3
Garage Yes
Building
Lot Description Interior Lot, Landscaped, Lrg. Backyard Grass, Many Trees, Subdivision
Story Two
Foundation Slab
Level or Stories Two
Structure Type Brick,Frame
Schools
Elementary Schools Walker
Middle Schools Faubion
High Schools Mckinney Boyd
School District Mckinney Isd
Others
Ownership see agent
Acceptable Financing Cash, Conventional
Listing Terms Cash, Conventional
Financing Conventional
Read Less
Want to know what your home might be worth? Contact us for a FREE valuation!

Our team is ready to help you sell your home for the highest possible price ASAP

©2024 North Texas Real Estate Information Systems.
Bought with Shannon Patterson • Coldwell Banker Apex, REALTORS






