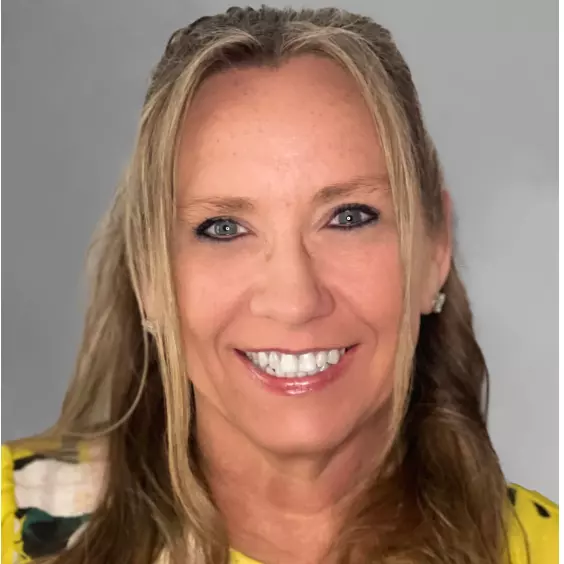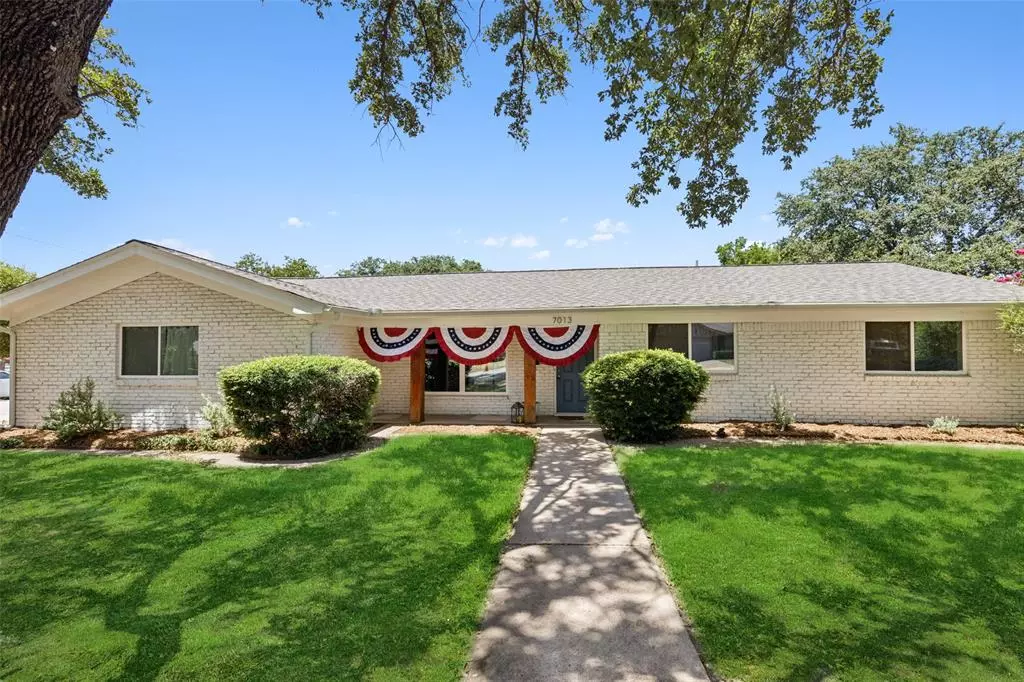$299,000
For more information regarding the value of a property, please contact us for a free consultation.
7013 Marilyn Lane North Richland Hills, TX 76180
3 Beds
2 Baths
1,503 SqFt
Key Details
Property Type Single Family Home
Sub Type Single Family Residence
Listing Status Sold
Purchase Type For Sale
Square Footage 1,503 sqft
Price per Sqft $198
Subdivision Snow Heights Add
MLS Listing ID 20658096
Sold Date 09/11/24
Bedrooms 3
Full Baths 2
HOA Y/N None
Year Built 1961
Annual Tax Amount $5,836
Lot Size 10,497 Sqft
Acres 0.241
Property Description
Multiple offers received. Best and final due Monday, July, 22 at 9pm. Beautiful 3 bedroom, 2 bath North Richland Hills home nestled in on a corner lot is ready for you to call your own! You and your guests are warmly welcomed the moment you enter! The inviting living room with a stately fireplace and designer touches sits at the heart of the home. The modern kitchen offers built-in appliances, sleek countertops, crisp white cabinetry, and ample storage space. The serene primary bedroom boasts an ensuite bath and walk-in closet. Spacious secondary bedrooms and bath. Enviable private backyard with a covered patio and lush landscaping provides additional outdoor living and entertaining space. Excellent location with many nearby parks, shopping, dining, and entertainment options. Don't miss out on this rare NRH gem. 3D tour is available online! Foundation work completed in 2020 (documentation in MLS)
Location
State TX
County Tarrant
Community Jogging Path/Bike Path, Park, Playground
Direction Head east on I-820 E Use the right 2 lanes to take exit 20 toward Rufe Snow Dr/Holiday Ln Merge onto NE Loop 820 Turn right onto Vance Rd Turn left onto Marilyn Ln
Rooms
Dining Room 2
Interior
Interior Features Eat-in Kitchen, High Speed Internet Available, Open Floorplan, Wainscoting
Flooring Carpet, Luxury Vinyl Plank
Fireplaces Number 2
Fireplaces Type Brick, Fire Pit, Gas Logs, Outside
Appliance Dishwasher, Disposal, Microwave, Vented Exhaust Fan
Laundry Electric Dryer Hookup, In Garage, Full Size W/D Area, Washer Hookup
Exterior
Exterior Feature Covered Deck, Covered Patio/Porch, Garden(s), Other
Garage Spaces 2.0
Fence Full, Wood
Community Features Jogging Path/Bike Path, Park, Playground
Utilities Available City Sewer, City Water
Roof Type Shingle
Total Parking Spaces 2
Garage Yes
Building
Lot Description Corner Lot, Landscaped
Story One
Foundation Slab
Level or Stories One
Schools
Elementary Schools Snowheight
Middle Schools Richland
High Schools Richland
School District Birdville Isd
Others
Restrictions Unknown Encumbrance(s)
Ownership On File
Acceptable Financing Cash, Conventional, FHA, VA Loan
Listing Terms Cash, Conventional, FHA, VA Loan
Financing FHA
Read Less
Want to know what your home might be worth? Contact us for a FREE valuation!

Our team is ready to help you sell your home for the highest possible price ASAP

©2024 North Texas Real Estate Information Systems.
Bought with Joshua Jackson • National Real Estate Assoc






