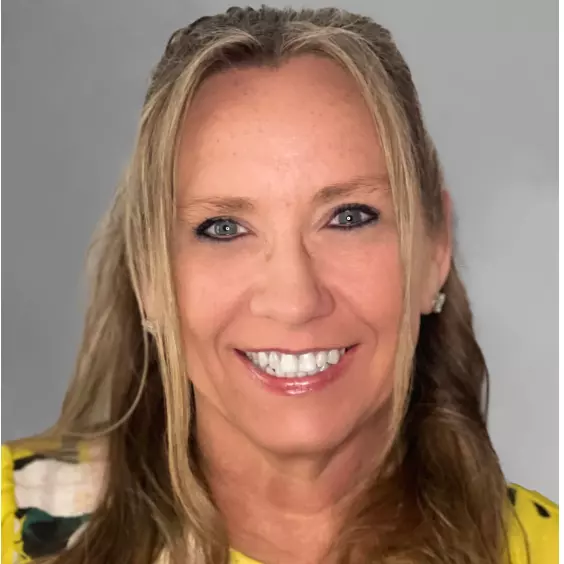$1,490,000
For more information regarding the value of a property, please contact us for a free consultation.
6611 Stafford Drive Parker, TX 75002
6 Beds
6 Baths
5,361 SqFt
Key Details
Property Type Single Family Home
Sub Type Single Family Residence
Listing Status Sold
Purchase Type For Sale
Square Footage 5,361 sqft
Price per Sqft $277
Subdivision Kings Crossing Ph 4
MLS Listing ID 20693397
Sold Date 10/11/24
Style Traditional
Bedrooms 6
Full Baths 5
Half Baths 1
HOA Fees $112/ann
HOA Y/N Mandatory
Year Built 2019
Annual Tax Amount $18,260
Lot Size 1.010 Acres
Acres 1.01
Property Description
DON'T MISS! This stunning home has it ALL! Impressive double staircase upon entry w separate living & dining room on either side. Beautiful foyer leads to dramatic vaulted ceiling in living room opening up to kitchen & breakfast room. Floor to ceiling windows emphasize fabulous outdoor living area w pool, spa & waterfalls w built in planters surrounding patio. Backyard oasis is an entertainer's dream & fully fenced! The gourmet kitchen features state of the art appliances w a generous pantry space & coffee-wine bar just off to the side. The primary bedroom provides a relaxing space w spa like bath & generous master closet. Large secondary bedroom downstairs w its own full bath providing a private mother-in-law suite. Upstairs you will find a large game room, media room wired for surround sound, & 4 more bedrooms & 3 baths included w second floor balcony. Paid off solar panels make utility bills a dream! Includes water softener & osmosis water dispenser. 4 car garage w porte-cochere.
Location
State TX
County Collin
Direction Use GPS
Rooms
Dining Room 2
Interior
Interior Features Built-in Features, Cable TV Available, Cathedral Ceiling(s), Decorative Lighting, Double Vanity, Eat-in Kitchen, Flat Screen Wiring, Granite Counters, High Speed Internet Available, Kitchen Island, Natural Woodwork, Open Floorplan, Pantry, Vaulted Ceiling(s), Walk-In Closet(s)
Heating Natural Gas
Cooling Central Air
Flooring Carpet, Ceramic Tile, Tile, Wood
Fireplaces Number 3
Fireplaces Type Bath, Bedroom, Den, Double Sided, Gas, Gas Logs, Gas Starter, Glass Doors, Master Bedroom, Outside, See Through Fireplace
Appliance Dishwasher, Disposal, Electric Oven, Gas Cooktop, Microwave
Heat Source Natural Gas
Laundry Utility Room, Full Size W/D Area
Exterior
Exterior Feature Balcony, Covered Patio/Porch, Rain Gutters, Lighting, Outdoor Living Center
Garage Spaces 4.0
Fence Back Yard, Metal
Pool Gunite, Heated, In Ground, Outdoor Pool, Pool/Spa Combo, Separate Spa/Hot Tub, Water Feature, Waterfall
Utilities Available Cable Available, City Sewer, City Water
Roof Type Composition
Total Parking Spaces 4
Garage Yes
Private Pool 1
Building
Lot Description Acreage, Adjacent to Greenbelt, Interior Lot, Landscaped, Lrg. Backyard Grass, Sprinkler System, Subdivision
Story Two
Foundation Slab
Level or Stories Two
Structure Type Brick,Rock/Stone
Schools
Elementary Schools Chandler
Middle Schools Ford
High Schools Allen
School District Allen Isd
Others
Ownership see agent
Acceptable Financing Cash, Conventional, FHA, VA Loan
Listing Terms Cash, Conventional, FHA, VA Loan
Financing Other
Read Less
Want to know what your home might be worth? Contact us for a FREE valuation!

Our team is ready to help you sell your home for the highest possible price ASAP

©2025 North Texas Real Estate Information Systems.
Bought with Nick Termini • CENTURY 21 Judge Fite Co.





