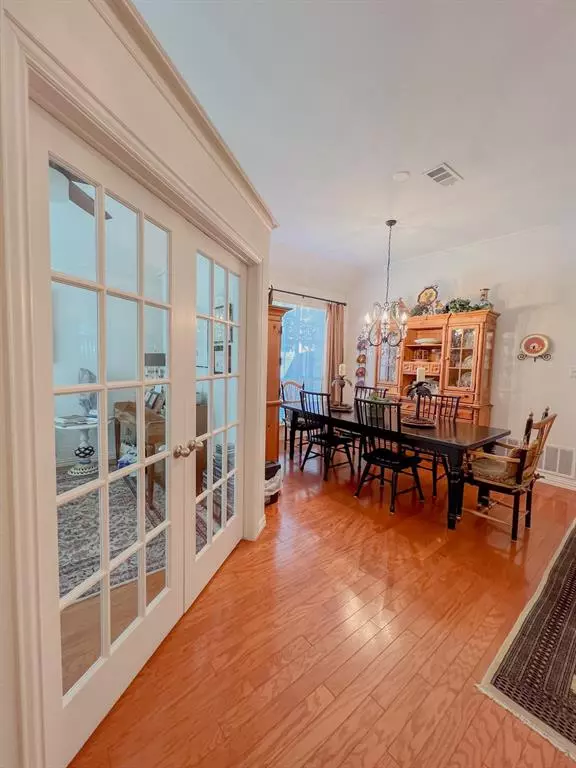$350,000
For more information regarding the value of a property, please contact us for a free consultation.
4524 Adobe Drive Fort Worth, TX 76123
3 Beds
2 Baths
2,117 SqFt
Key Details
Property Type Single Family Home
Sub Type Single Family Residence
Listing Status Sold
Purchase Type For Sale
Square Footage 2,117 sqft
Price per Sqft $165
Subdivision Columbus Heights Add
MLS Listing ID 20706092
Sold Date 10/16/24
Style Contemporary/Modern
Bedrooms 3
Full Baths 2
HOA Fees $22
HOA Y/N Mandatory
Year Built 2004
Annual Tax Amount $7,197
Lot Size 6,011 Sqft
Acres 0.138
Property Description
Welcome to 4524 Adobe Dr! Luxury is in the details, and the dream life is ready to be lived! This home is 2117 square feet of pure elegance in the beautiful community of Hulen Heights. This isn't just a house; it's an experience! Bask in this home's radiant possibilities, with three bedrooms and two Bathrooms! There is a separate office for your work-from-home convenience. This home has a gorgeous back patio surrounded by nature's beauty! Every Gardener will find it a delightful accouterment. A refined product of the highest-quality construction is ensured! This isn't just a daydream; it's everyday life of unparalleled tranquility! Ready to make this picturesque lifestyle your reality?
Location
State TX
County Tarrant
Community Club House, Pool, Sidewalks
Direction GPS
Rooms
Dining Room 2
Interior
Interior Features Granite Counters, Kitchen Island, Open Floorplan, Smart Home System, Sound System Wiring, Walk-In Closet(s)
Flooring Carpet, Wood
Fireplaces Number 1
Fireplaces Type Gas, Gas Logs
Appliance Disposal, Dryer, Washer
Laundry Washer Hookup
Exterior
Garage Spaces 2.0
Carport Spaces 2
Community Features Club House, Pool, Sidewalks
Utilities Available City Sewer, City Water
Roof Type Shingle
Total Parking Spaces 2
Garage Yes
Building
Story One
Foundation Slab
Level or Stories One
Structure Type Brick,Wood
Schools
Elementary Schools Crowley
Middle Schools Crowley
High Schools Crowley
School District Crowley Isd
Others
Ownership Mary E Maxwell
Acceptable Financing Cash, Conventional, FHA, VA Loan
Listing Terms Cash, Conventional, FHA, VA Loan
Financing Conventional
Read Less
Want to know what your home might be worth? Contact us for a FREE valuation!

Our team is ready to help you sell your home for the highest possible price ASAP

©2024 North Texas Real Estate Information Systems.
Bought with Don Lawyer • eXp Realty LLC






