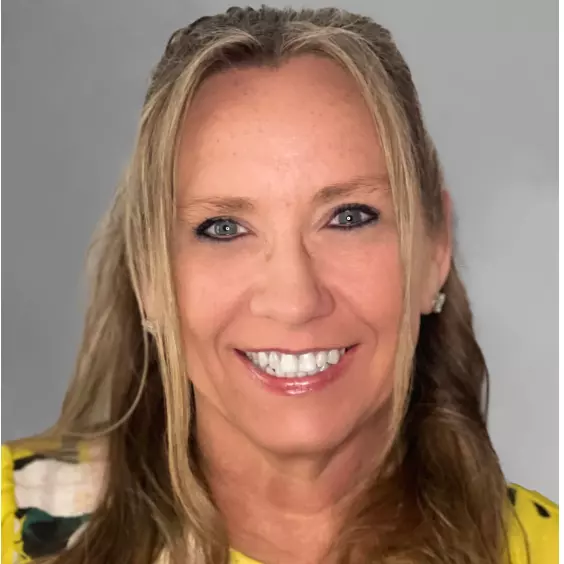$1,225,000
For more information regarding the value of a property, please contact us for a free consultation.
3032 Haywick The Colony, TX 75056
4 Beds
5 Baths
3,980 SqFt
Key Details
Property Type Single Family Home
Sub Type Single Family Residence
Listing Status Sold
Purchase Type For Sale
Square Footage 3,980 sqft
Price per Sqft $307
Subdivision Balmerino At Tribute Ph 1
MLS Listing ID 20728449
Sold Date 10/25/24
Style Traditional
Bedrooms 4
Full Baths 4
Half Baths 1
HOA Fees $73
HOA Y/N Mandatory
Year Built 2014
Annual Tax Amount $18,398
Lot Size 0.365 Acres
Acres 0.365
Property Description
Discover this exquisite custom BelClaire single-story home nestled in the highly coveted, gated Balmerino Village of The Tribute resort-style lake community. Set on a generous .3-acre lot, this residence boasts a serene pool, rejuvenating spa, and a deluxe entertaining space featuring a top-of-the-line DSR grill and a charming wood-fired pizza oven. The home showcases impeccable craftsmanship with upgraded appliances and luxurious wood flooring that exudes sophistication. Elevate your entertainment experience in the dedicated media room, while each bedroom enjoys the luxury of its own en-suite bathroom, ensuring ultimate comfort for all. Don’t miss this stunning home, where every detail exemplifies the height of elegant living and refined style. The Tribute is home to miles of shoreline hiking and biking trails, kayak & canoe launchpad, dog parks, resort infinity pools overlooking Lake Lewisville & pickleball in addition to The Golf Clubs at the Tribute and SO many nearby amenities.
Location
State TX
County Denton
Community Community Pool, Community Sprinkler, Curbs, Fishing, Gated, Golf, Jogging Path/Bike Path, Playground, Restaurant, Sidewalks
Direction Lebanon to Haywick, turn left. Down the street on the right.
Rooms
Dining Room 2
Interior
Interior Features Built-in Features, Cable TV Available, Decorative Lighting, Double Vanity, Eat-in Kitchen, Flat Screen Wiring, Granite Counters, High Speed Internet Available, Kitchen Island, Open Floorplan, Pantry, Sound System Wiring, Walk-In Closet(s), Wired for Data
Heating Central, Fireplace(s)
Cooling Ceiling Fan(s), Central Air
Flooring Carpet, Ceramic Tile, Hardwood, Wood
Fireplaces Number 1
Fireplaces Type Decorative, Gas Logs, Gas Starter, Living Room, Stone
Appliance Dishwasher, Disposal, Gas Cooktop, Gas Water Heater, Ice Maker, Microwave, Double Oven, Plumbed For Gas in Kitchen, Refrigerator
Heat Source Central, Fireplace(s)
Laundry Electric Dryer Hookup, Utility Room, Full Size W/D Area
Exterior
Exterior Feature Attached Grill, Covered Patio/Porch, Gas Grill, Rain Gutters, Lighting, Outdoor Grill, Outdoor Kitchen, Outdoor Living Center, Private Yard
Garage Spaces 3.0
Fence Back Yard, Fenced, Privacy, Wood
Pool Gunite, Heated, In Ground, Outdoor Pool, Pool/Spa Combo, Private, Separate Spa/Hot Tub, Water Feature, Other
Community Features Community Pool, Community Sprinkler, Curbs, Fishing, Gated, Golf, Jogging Path/Bike Path, Playground, Restaurant, Sidewalks
Utilities Available Cable Available, City Sewer, City Water, Curbs, Electricity Available, Electricity Connected, Phone Available, Sewer Available, Sidewalk, Underground Utilities, None
Roof Type Composition
Total Parking Spaces 3
Garage Yes
Private Pool 1
Building
Lot Description Few Trees, Interior Lot, Landscaped, Lrg. Backyard Grass, Sprinkler System, Subdivision
Story One
Foundation Slab
Level or Stories One
Structure Type Brick,Rock/Stone
Schools
Elementary Schools Prestwick
Middle Schools Lowell Strike
High Schools Little Elm
School District Little Elm Isd
Others
Ownership See Agent
Acceptable Financing Cash, Conventional, FHA, VA Loan, Other
Listing Terms Cash, Conventional, FHA, VA Loan, Other
Financing Conventional
Read Less
Want to know what your home might be worth? Contact us for a FREE valuation!

Our team is ready to help you sell your home for the highest possible price ASAP

©2024 North Texas Real Estate Information Systems.
Bought with Laurie Steenis • Keller Williams Realty DPR






