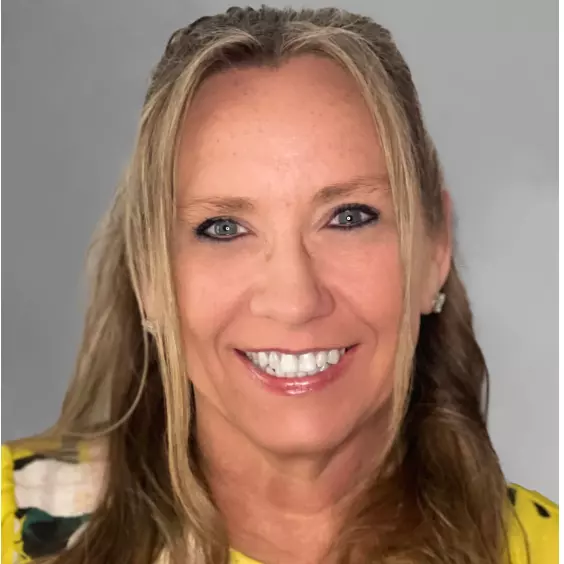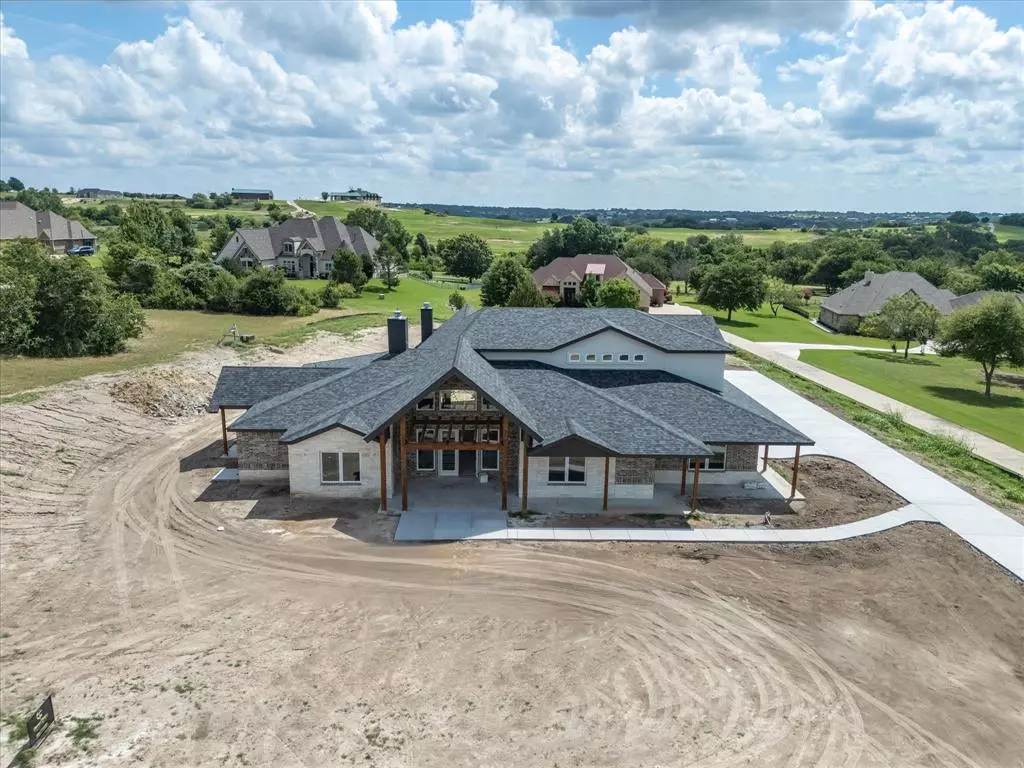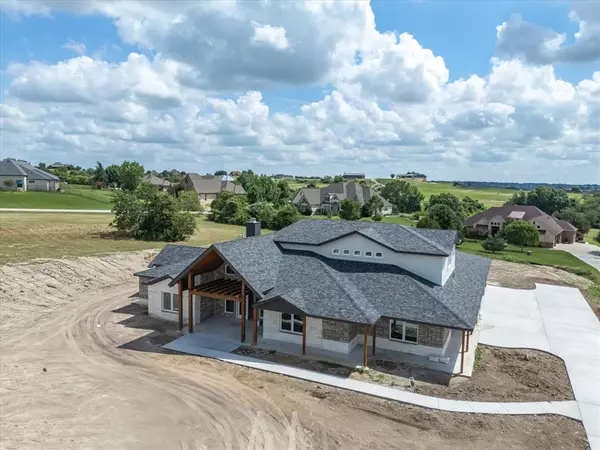$979,000
For more information regarding the value of a property, please contact us for a free consultation.
181 Pinnacle Peak Lane Weatherford, TX 76087
5 Beds
4 Baths
4,419 SqFt
Key Details
Property Type Single Family Home
Sub Type Single Family Residence
Listing Status Sold
Purchase Type For Sale
Square Footage 4,419 sqft
Price per Sqft $221
Subdivision Canyon West Ph Vi
MLS Listing ID 20650988
Sold Date 10/25/24
Style Traditional
Bedrooms 5
Full Baths 3
Half Baths 1
HOA Fees $93/ann
HOA Y/N Mandatory
Year Built 2024
Annual Tax Amount $2,304
Lot Size 1.040 Acres
Acres 1.04
Lot Dimensions tbv
Property Description
Ridiculously BEAUTIFUL and inspiring new construction home in desirable Canyon West Estates with the magnetic essence of a Colorado lodge! A harmonious blend of rustic style with gorgeous modern influences in every inch of this incredible estate home. Amazing wrap-around porches and a fabulous outdoor living space with quaint fireplace offer extraordinary views of the golf course and its vast backyard. The coolest floor plan with a dream kitchen that opens to sensational great room with soaring ceilings and great, focal features including beams and statement lighting. Livable design plan with 3 spacious bedrooms on the main floor, plus 2 more upstairs with additional loft space or kid's retreat. Energy efficiant features including full foam encapsulation. Wonderfully manicured golf course community with upscale homes all around and within the acclaimed Brock School District.
Location
State TX
County Parker
Community Club House, Golf, Park
Direction Canyon West Dr to Pinnacle Peak Lane
Rooms
Dining Room 2
Interior
Interior Features Built-in Features, Cable TV Available, Cathedral Ceiling(s), Chandelier, Decorative Lighting, Double Vanity, Eat-in Kitchen, Granite Counters, High Speed Internet Available, Kitchen Island, Loft, Open Floorplan, Smart Home System, Vaulted Ceiling(s), Walk-In Closet(s), Wired for Data
Heating Central, ENERGY STAR Qualified Equipment, ENERGY STAR/ACCA RSI Qualified Installation, Zoned
Cooling Ceiling Fan(s), Central Air, Electric, ENERGY STAR Qualified Equipment, Zoned
Flooring Carpet, Ceramic Tile, Hardwood, Tile
Fireplaces Number 2
Fireplaces Type EPA Qualified Fireplace, Family Room, Gas Starter, Great Room, Living Room, Masonry, Outside, Stone, Wood Burning, Other
Appliance Commercial Grade Range, Dishwasher, Disposal, Dryer, Electric Oven, Electric Water Heater, Microwave, Convection Oven
Heat Source Central, ENERGY STAR Qualified Equipment, ENERGY STAR/ACCA RSI Qualified Installation, Zoned
Laundry Electric Dryer Hookup, Utility Room, Full Size W/D Area, Washer Hookup
Exterior
Exterior Feature Covered Patio/Porch, Rain Gutters, Lighting, Outdoor Living Center
Garage Spaces 3.0
Community Features Club House, Golf, Park
Utilities Available All Weather Road, Asphalt, Cable Available, Co-op Electric, Electricity Available, Electricity Connected, Outside City Limits, Phone Available, Private Water, Propane, Underground Utilities, Unincorporated
Roof Type Composition
Total Parking Spaces 3
Garage Yes
Building
Lot Description Cleared, Few Trees, Interior Lot, Landscaped, Lrg. Backyard Grass, Sprinkler System, Subdivision
Story Two
Foundation Slab
Level or Stories Two
Structure Type Brick,Cedar,Rock/Stone
Schools
Elementary Schools Brock
Middle Schools Brock
High Schools Brock
School District Brock Isd
Others
Restrictions Architectural,Building,Deed
Ownership See agent
Acceptable Financing 1031 Exchange, Cash, Conventional, VA Loan
Listing Terms 1031 Exchange, Cash, Conventional, VA Loan
Financing Cash
Special Listing Condition Aerial Photo, Deed Restrictions, Survey Available
Read Less
Want to know what your home might be worth? Contact us for a FREE valuation!

Our team is ready to help you sell your home for the highest possible price ASAP

©2024 North Texas Real Estate Information Systems.
Bought with Amy Eggleston • Fathom Realty, LLC



