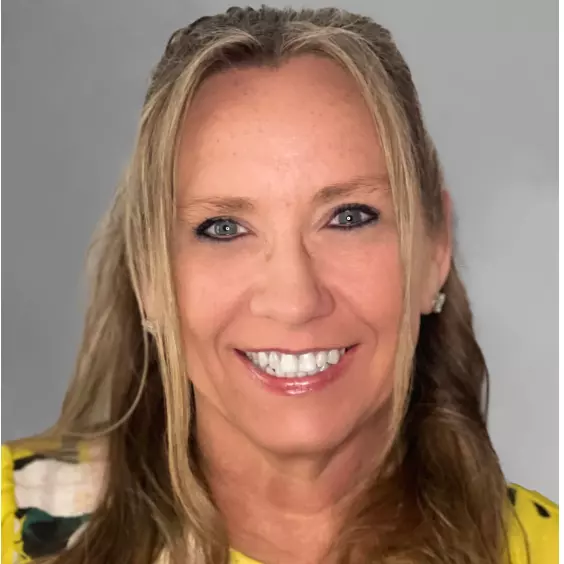$600,000
For more information regarding the value of a property, please contact us for a free consultation.
9120 Moss Farm Lane Dallas, TX 75243
3 Beds
3 Baths
2,164 SqFt
Key Details
Property Type Single Family Home
Sub Type Single Family Residence
Listing Status Sold
Purchase Type For Sale
Square Footage 2,164 sqft
Price per Sqft $277
Subdivision Moss Farm
MLS Listing ID 20736994
Sold Date 11/20/24
Style Traditional
Bedrooms 3
Full Baths 3
HOA Y/N Voluntary
Year Built 1976
Annual Tax Amount $13,532
Lot Size 7,187 Sqft
Acres 0.165
Property Description
This 2164 sq ft 3 BR 3 Bath property, in a fabulous location one block from Moss Haven Elementary, has been a wonderful family home for 46 years. The well-designed floor plan has hardwood in the oversized family room with a beautiful stone fireplace, in the sunroom that opens up to the pool, and in the very large office area (which could be a 4th BR). The wet bar off the family room opens up to the sunroom…perfect for enjoying the pool. There are multiple living areas and tons of storage throughout the house, particularly in the office. The Primary Bedroom, at the back of the house, is of ample size with a sitting area, and an ensuite bath with separate vanities and separate walk-in closets. Two other BRs connect with the Jack and Jill bath, with built-in desk and cabinets between them. The third bath is conveniently located outside the office and breakfast nook. The HVAC unit and roof have been replaced recently. Bring your ideas to make this your own family home!
Location
State TX
County Dallas
Direction South on Greenville from 635. Left on Whitehurst. Right on Arborside. Left on Moss Farm. Home will be halfway up the block on the right. North on 75 from Northwest Hwy. Exit Royal Lane and turn right on Royal. Left on Arborside. Right on Moss Farm. Home will be halfway up the block on the right.
Rooms
Dining Room 2
Interior
Interior Features Built-in Features, Cable TV Available, High Speed Internet Available, Paneling, Pantry, Vaulted Ceiling(s), Walk-In Closet(s), Wet Bar
Heating Central, Fireplace(s), Natural Gas
Cooling Ceiling Fan(s), Central Air, Electric
Flooring Carpet, Ceramic Tile, Hardwood
Fireplaces Number 1
Fireplaces Type Living Room, Raised Hearth, Stone
Appliance Dishwasher, Disposal, Dryer, Electric Cooktop, Electric Oven, Gas Water Heater, Microwave, Vented Exhaust Fan, Washer
Heat Source Central, Fireplace(s), Natural Gas
Exterior
Exterior Feature Rain Gutters, Lighting
Garage Spaces 2.0
Fence Wood
Pool Fenced, Gunite, In Ground, Outdoor Pool, Separate Spa/Hot Tub
Utilities Available Alley, Asphalt, Cable Available, City Sewer, City Water, Curbs, Electricity Connected, Individual Gas Meter, Individual Water Meter, Sidewalk
Total Parking Spaces 2
Garage Yes
Private Pool 1
Building
Lot Description Few Trees, Interior Lot, Sprinkler System, Subdivision
Story One
Foundation Slab
Level or Stories One
Structure Type Brick
Schools
Elementary Schools Mosshaven
High Schools Lake Highlands
School District Richardson Isd
Others
Restrictions Unknown Encumbrance(s)
Ownership See Agent
Acceptable Financing Cash, Conventional, FHA, VA Loan
Listing Terms Cash, Conventional, FHA, VA Loan
Financing Conventional
Read Less
Want to know what your home might be worth? Contact us for a FREE valuation!

Our team is ready to help you sell your home for the highest possible price ASAP

©2024 North Texas Real Estate Information Systems.
Bought with Lucas Hunt • Competitive Edge Realty LLC


