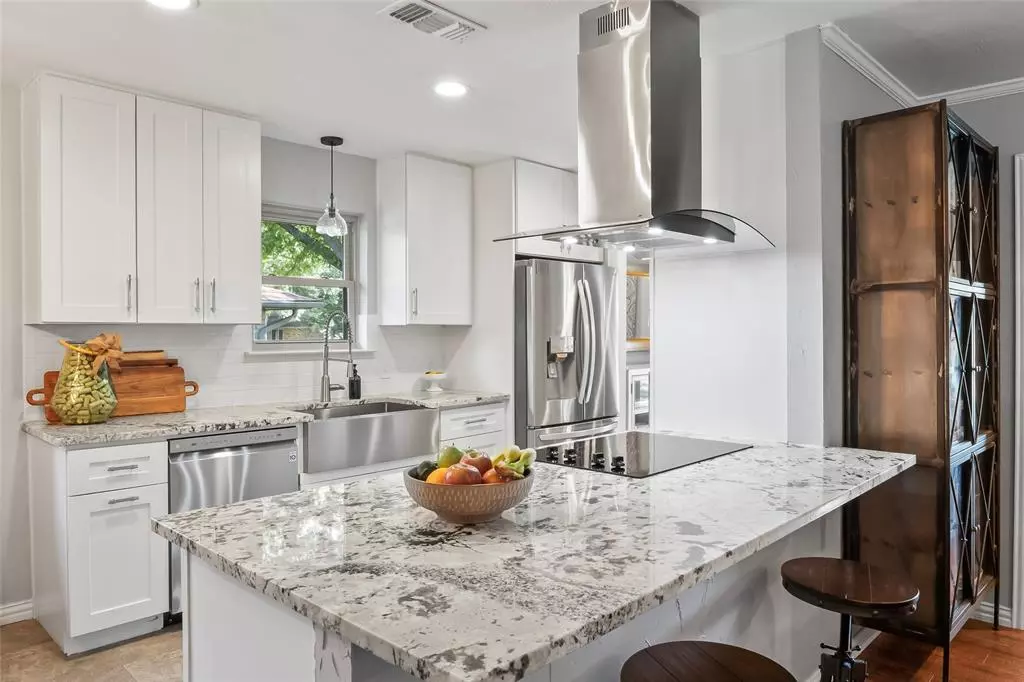$450,000
For more information regarding the value of a property, please contact us for a free consultation.
1613 Westridge Drive Plano, TX 75075
3 Beds
2 Baths
1,688 SqFt
Key Details
Property Type Single Family Home
Sub Type Single Family Residence
Listing Status Sold
Purchase Type For Sale
Square Footage 1,688 sqft
Price per Sqft $266
Subdivision Dallas North Estates Sixth Instl
MLS Listing ID 20762169
Sold Date 12/09/24
Style Ranch
Bedrooms 3
Full Baths 2
HOA Y/N None
Year Built 1966
Annual Tax Amount $6,268
Lot Size 10,018 Sqft
Acres 0.23
Property Description
Welcome to this Meticulously cared for home with BEAUTIFUL UPDATES in a FANTASTIC location! Pride of ownership shines throughout the entire home! The newly sodded front yard and manicured trees welcome you inside where you'll find a generous dining area offering ample room for a grand table or secondary living area, perfect for entertaining family and friends. The updated kitchen complete with decorative lighting, farmhouse sink, white granite countertops, stainless appliances and vent hood leads you to the breakfast area with additional built-in cabinets! The open living room and beautiful fireplace are the heart of the home, creating an inviting space for relaxation! Host dinners on the back patio overlooking your private fenced in backyard surrounded by mature trees! Be sure to check out the list of updates! This is a MUST SEE home!
Location
State TX
County Collin
Community Sidewalks
Direction Going North on HWY 75, exit Plano Parkway. Head West on Plano Parkway and turn right onto Westwood Drive, then right on Westridge Drive.
Rooms
Dining Room 2
Interior
Interior Features Cable TV Available, Decorative Lighting, Flat Screen Wiring, High Speed Internet Available, Open Floorplan, Pantry
Heating Central
Cooling Ceiling Fan(s), Central Air
Flooring Carpet, Engineered Wood, Tile, Wood
Fireplaces Number 1
Fireplaces Type Brick, Gas Logs, Living Room, Wood Burning
Appliance Dishwasher, Disposal, Electric Cooktop, Electric Oven, Microwave, Vented Exhaust Fan
Heat Source Central
Laundry Electric Dryer Hookup, In Garage, Washer Hookup
Exterior
Exterior Feature Rain Gutters, Lighting, Private Yard
Garage Spaces 2.0
Fence Wood
Community Features Sidewalks
Utilities Available Alley, City Sewer, City Water, Concrete, Curbs
Roof Type Composition
Total Parking Spaces 2
Garage Yes
Building
Lot Description Few Trees, Interior Lot, Landscaped, Sprinkler System, Subdivision
Story One
Foundation Slab
Level or Stories One
Structure Type Brick
Schools
Elementary Schools Sigler
Middle Schools Wilson
High Schools Vines
School District Plano Isd
Others
Ownership see tax
Acceptable Financing Cash, Conventional, FHA, VA Loan
Listing Terms Cash, Conventional, FHA, VA Loan
Financing Conventional
Read Less
Want to know what your home might be worth? Contact us for a FREE valuation!

Our team is ready to help you sell your home for the highest possible price ASAP

©2025 North Texas Real Estate Information Systems.
Bought with Kelsi Cadwallader • OnDemand Realty

